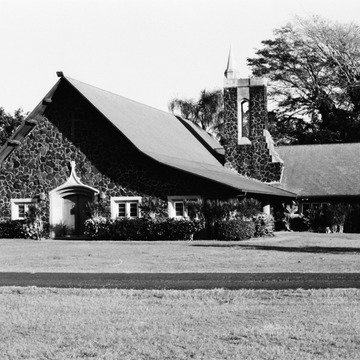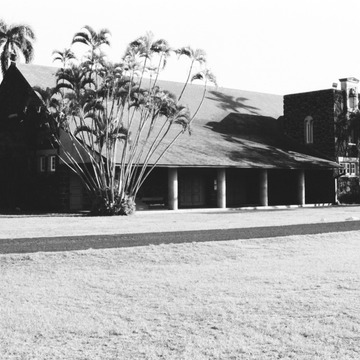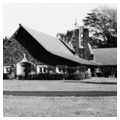These two handsome lava-rock buildings are separated in time by three decades, yet remain united through the skillful hand of Hart Wood. The parish hall (1922) was one of Wood's first commissions following his successful renovation of Waioli Mission Hall (KA46), and its design reflects, in a nonderivative manner, the lessons learned from Hawaii's architectural past. The parish hall follows Waioli's example of a steep roof, albeit gabled rather than hipped, with a shallow break to shelter the lanai. The facade's long entrance lanai provides access to three sets of double bifold doors. The horizontal thrust of the lanai is balanced by a square, lava-rock bell tower with Beaux-Arts concrete detailing, including a pedimented niche for the bell and second-story gemel windows coupled by round arches supported by a column.
The church (1951) revisits and expands upon these themes. The L-shaped building mirrors the earlier parish hall, with its skewed gable roof sweeping down to cover a side lanai. Three sets of double bifold doors open one side of the nave and form a more compelling entrance than the formal, corbelled, Tudor-arched front door. Like its neighbor, the church features small casement windows in deep concrete frames and includes a strong, nonderivative vertical element at the intersection of the ell. As in the parish hall, this lava-rock feature is accented by concrete ornament, including a simple spire. The interior continues the Arts and Crafts, neo-Gothic rusticity of the facade, with its scissors trusses and three stained glass windows by California Art Glass Works of San Francisco.





