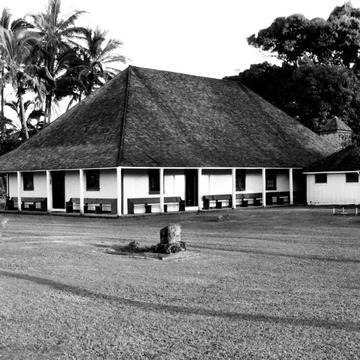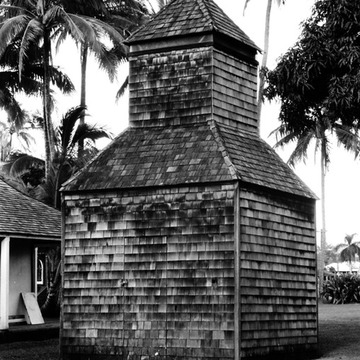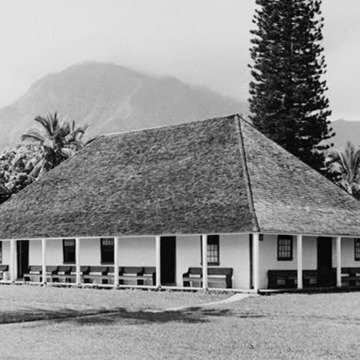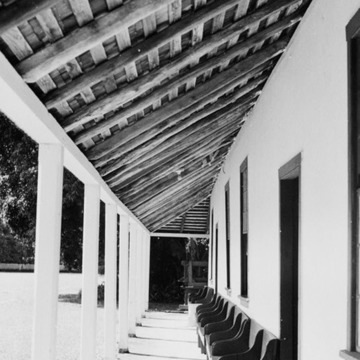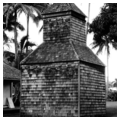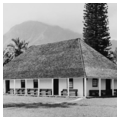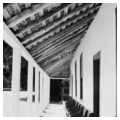Waioli Mission Hall stands as a major monument of Hawaiian architectural history, the primary inspiration for the Hawaiian double-pitched hipped roof so widely popularized by C. W. Dickey in the 1920s. Built by the Reverend William P. Alexander, Dickey's grandfather, the plaster walls of the frame structure repose beneath a sprawling roof and encircling lanai. The roof, originally thatched, was shingled in 1851. Similarly, the freestanding, ohia-framed belfry at the rear of the mission was of thatch construction, but most likely received a covering of shingles in the same year. The form of the twenty-five-foot-high belfry drew upon a long British and American colonial tradition. Common in its day, today it stands as the sole surviving example of its type in Hawaii.
This was the third church building on the site, with the earlier thatched edifices falling prey to fire and storms. It remained a center for worship until the completion of Waioli Huiia Church (KA44) in 1912, when it became a community hall for the church, a function it still serves today. The building has been thrice restored: in 1921 by Hart Wood, in 1978 by Bob Fox, and again in 1993, following Hurricane Iniki, by Designare Architects.


