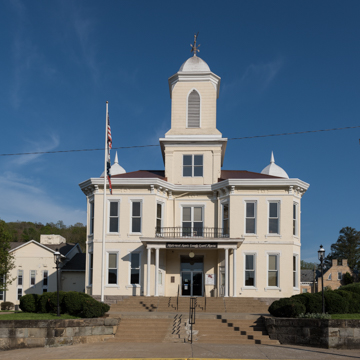Except for its strange tower, this brick Italianate structure, which replaces a building burned in 1886, appears more like a private home than a courthouse. Polygonal bays project from the mass of the building, flanking each side of a recessed central entrance, and a bracketed cornice supports a shallow, multisectioned hipped roof. The tower rises above the central entrance; its main, shingled, stage contains Gothic-arched louvered openings in each face. Smaller octagonal towers emerge above polygonal bays on each side wall. Like the main tower, they are covered with cupolas. Along with several neighboring houses that have been commandeered to serve as county offices, the courthouse is painted a cream color with white trim. Its well-tended appearance helps to disguise the fact that it is not a particularly distinguished building. The builder, P. M. Hale, was from Weston, but the architect has not been identified.
You are here
Lewis County Courthouse
If SAH Archipedia has been useful to you, please consider supporting it.
SAH Archipedia tells the story of the United States through its buildings, landscapes, and cities. This freely available resource empowers the public with authoritative knowledge that deepens their understanding and appreciation of the built environment. But the Society of Architectural Historians, which created SAH Archipedia with University of Virginia Press, needs your support to maintain the high-caliber research, writing, photography, cartography, editing, design, and programming that make SAH Archipedia a trusted online resource available to all who value the history of place, heritage tourism, and learning.

