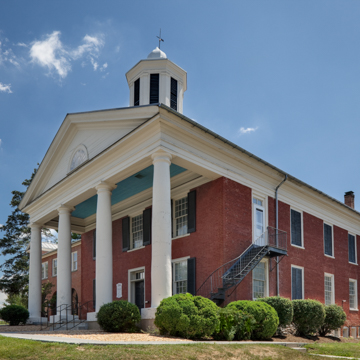You are here
General District Court Building (Clarke County Courthouse)
Construction of the courthouse began the year after Clarke County was formed. Based on a design by Meade, younger brother of Episcopal bishop William Meade, this is one of the commonwealth's Roman Revival courthouses inspired by Thomas Jefferson's Richmond State Capitol. The two-story Flemish bond brick building has a monumental pedimented portico of four massive Tuscan columns, a lunette in the pediment, and an octagonal cupola. The interior was extensively remodeled in the early twentieth century when the judge's chair was moved from one wall to another, but it still has its original rear gallery with a Tuscan entablature. A one-story wing added c. 1880 was later expanded to two stories with an arcaded first floor. The building was rehabilitated in 2002. The courthouse square includes a one-story brick commonwealth attorney's office (1880s), a c. 1900 two-story brick sheriff's office and former jail, and the new courthouse (1977).
Writing Credits
If SAH Archipedia has been useful to you, please consider supporting it.
SAH Archipedia tells the story of the United States through its buildings, landscapes, and cities. This freely available resource empowers the public with authoritative knowledge that deepens their understanding and appreciation of the built environment. But the Society of Architectural Historians, which created SAH Archipedia with University of Virginia Press, needs your support to maintain the high-caliber research, writing, photography, cartography, editing, design, and programming that make SAH Archipedia a trusted online resource available to all who value the history of place, heritage tourism, and learning.

