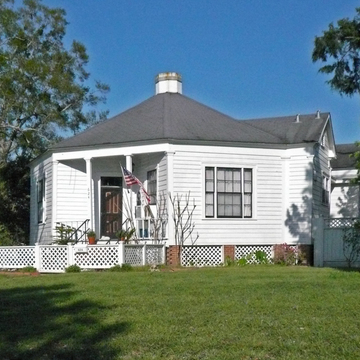The Chambers House is a rare Texan survivor of the vogue for octagonal planned houses promoted in the 1840s and 1850s by popular writer and phrenologist Orson S. Fowler, who spoke in Galveston on a lecture tour in 1859. An inset, triangular planned entrance porch faces Milam Street. The corners of the octagon are articulated with delicate pilasters. Tripartite windows framed by architraves with raked headers are centered on each wall plane and a lone chimney stack protrudes from the center of the house. A projecting bay facing south and a rear (east) wing do not disrupt the geometric clarity of the design. The house is raised on brick piers. Tall cedar trees, a favorite domestic tree of Texan elites in the third quarter of the nineteenth century, and a huge southern magnolia tree testify to the antiquity of the site. The house is still owned by Chambers's descendants.
You are here
T. Jeff Chambers House
If SAH Archipedia has been useful to you, please consider supporting it.
SAH Archipedia tells the story of the United States through its buildings, landscapes, and cities. This freely available resource empowers the public with authoritative knowledge that deepens their understanding and appreciation of the built environment. But the Society of Architectural Historians, which created SAH Archipedia with University of Virginia Press, needs your support to maintain the high-caliber research, writing, photography, cartography, editing, design, and programming that make SAH Archipedia a trusted online resource available to all who value the history of place, heritage tourism, and learning.

