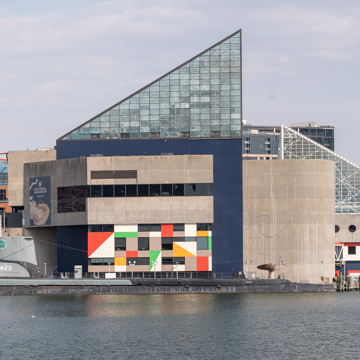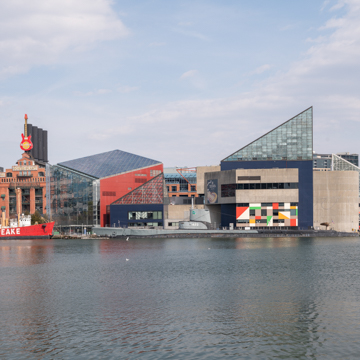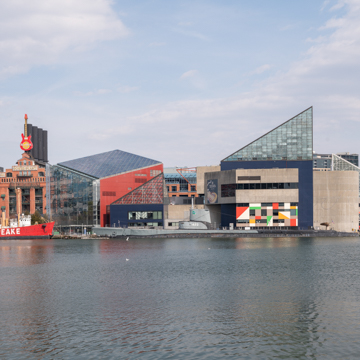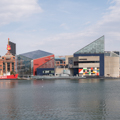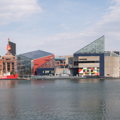The aquarium stands as the sculptural centerpiece of the Inner Harbor and an example of Baltimore’s national influence in urban redevelopment during the 1980s. Designed by an interdisciplinary firm that first reimagined the aquarium building type for Boston’s New England Aquarium, this project inspired an international burst of aquarium construction with its bold, sculptural exterior and innovative exhibits. Visitors move on a one-way path through seven levels from the bottom of the Atlantic Ocean to a rainforest canopy under the glass pyramid roof. The dramatic roof profile and position projecting into the harbor compliments the aquarium’s status as a blockbuster education and entertainment attraction drawing millions of visitors. Chermayeff’s firm also designed the Glass Pavilion north addition that opened in 2005 and added another dramatically angled roof line to the Aquarium’s profile.
You are here
BALTIMORE NATIONAL AQUARIUM
1981, Peter Chermayeff for Cambridge Seven Associates; 2002–2005, Bobby C. Poole, with Chermayeff, Sollogub and Poole. Piers 3 and 4, 501 E. Pratt St.
If SAH Archipedia has been useful to you, please consider supporting it.
SAH Archipedia tells the story of the United States through its buildings, landscapes, and cities. This freely available resource empowers the public with authoritative knowledge that deepens their understanding and appreciation of the built environment. But the Society of Architectural Historians, which created SAH Archipedia with University of Virginia Press, needs your support to maintain the high-caliber research, writing, photography, cartography, editing, design, and programming that make SAH Archipedia a trusted online resource available to all who value the history of place, heritage tourism, and learning.


