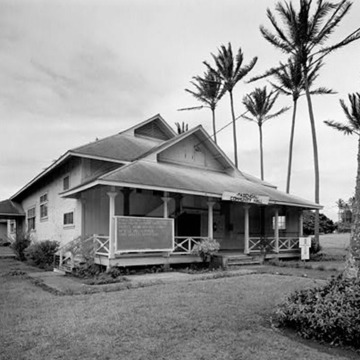A large hipped gablet roof, flowing into and repeated in the portico, dominates this building. The portico, with its chamfered posts and diamond-pattern railing, utilizes the same forms as those at Bay View Home. Serving as a community hall and movie theater, the interior features an auditorium with tiers of seats extending up to a balcony, which originally separated the patients from their caretakers. The exterior steps provided access to the balcony.
You are here
Paschoal Hall
If SAH Archipedia has been useful to you, please consider supporting it.
SAH Archipedia tells the story of the United States through its buildings, landscapes, and cities. This freely available resource empowers the public with authoritative knowledge that deepens their understanding and appreciation of the built environment. But the Society of Architectural Historians, which created SAH Archipedia with University of Virginia Press, needs your support to maintain the high-caliber research, writing, photography, cartography, editing, design, and programming that make SAH Archipedia a trusted online resource available to all who value the history of place, heritage tourism, and learning.


