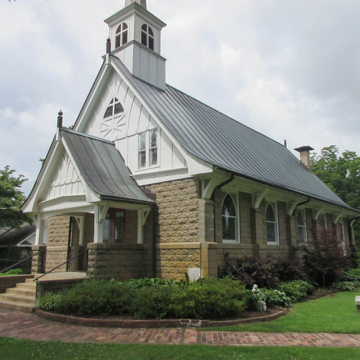Built to serve the agricultural community of Scott, All Souls Church was planned as a place of worship for people from all religious denominations. The exterior walls of the church are composed of textured cement blocks that simulate cut stone. Decorative detailing consistent with Gothic Revival architecture is executed in wood on the church’s front-facing gable end and centrally positioned front porch, which also has a gabled front. The building is covered with a steeply pitched gable roof that has a slight upturn at the eaves and is supported on large wooden brackets. A stepped tower of wood, with a slender spire, is positioned over the front gable, and while the tower is historic, though not original to the church, it greatly enhances the beauty of the building. Inside exposed wooden beams cover the single nave, and stained glass windows color the interior. The native cypress used in the construction of the church was prepared at mills located on surrounding plantations.
You are here
All Souls Church
If SAH Archipedia has been useful to you, please consider supporting it.
SAH Archipedia tells the story of the United States through its buildings, landscapes, and cities. This freely available resource empowers the public with authoritative knowledge that deepens their understanding and appreciation of the built environment. But the Society of Architectural Historians, which created SAH Archipedia with University of Virginia Press, needs your support to maintain the high-caliber research, writing, photography, cartography, editing, design, and programming that make SAH Archipedia a trusted online resource available to all who value the history of place, heritage tourism, and learning.


