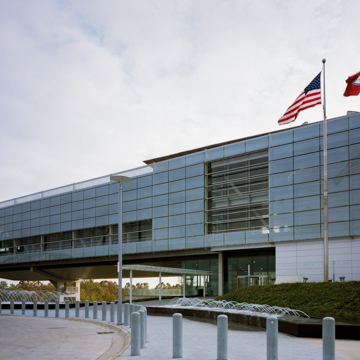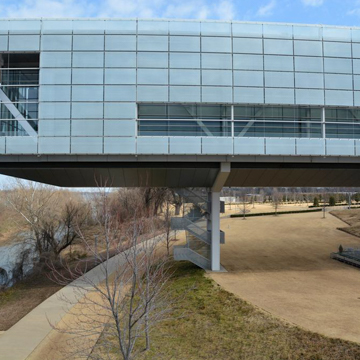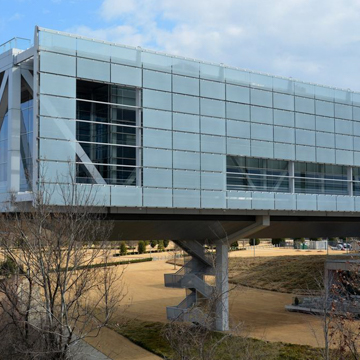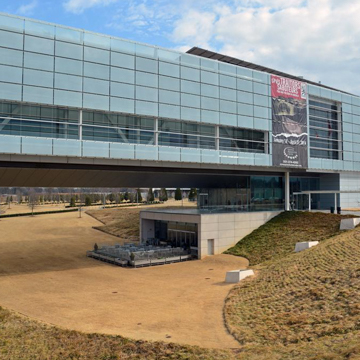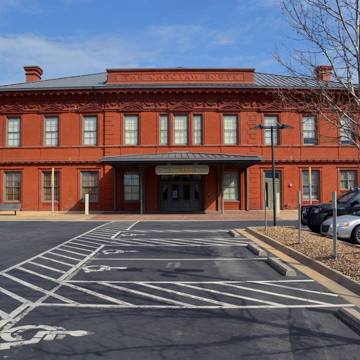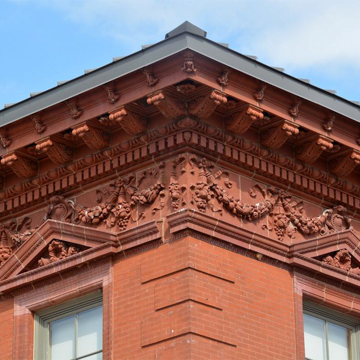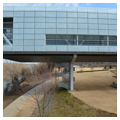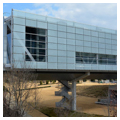President Bill Clinton’s 1996 reelection campaign consistently evoked the theme of “building a bridge to the 21st century.” With that in mind, Clinton chose a site for his presidential library beside the Arkansas River, which is linked to neighboring North Little Rock by six bridges. The design of the library carried the theme further by cantilevering the long rectangular building perpendicular to the river and reaching to its bank near an old railroad bridge. The five-story steel truss glass building is 420 feet long with 90-foot cantilevers at each end. The container-like structure—the building was criticized as resembling a mobile home or a freight car—has one long wall of silvery-colored double-pane glass and the other with a screen of aluminum. The confident and sleek design is especially captivating at night; when lit from within it seems to glow and hover above the ground, visually embodying the concept of a crossing to the future. The interior includes exhibition space, meeting rooms, a theater, and full-size replicas of the Oval Office and the Cabinet Room.
The center is situated within a thirty-acre park reshaped from an industrial wasteland with terraces, walkways, grassy mounds, and gardens featuring native plants. The former passenger station (1901) of the Choctaw, Oklahoma and Gulf Railroad, a two-story hipped-roof building, now houses the Clinton School of Public Service of the University of Arkansas. Constructed of dark red pressed brick, the former station features a terra-cotta entablature richly decorated in the manner of Louis Sullivan’s sculptural work. The former railroad bridge (1899, F. A. Molitor, engineer) across the Arkansas River, converted for pedestrian and bicycle use and opened in 2011 as the Clinton Presidential Park Bridge, seems almost a physical continuation of the library and is another link in the Arkansas River Trail (see PU11).


