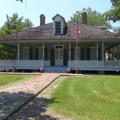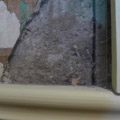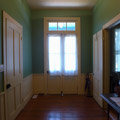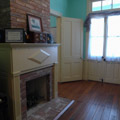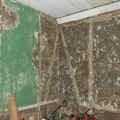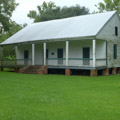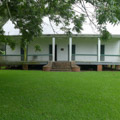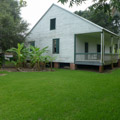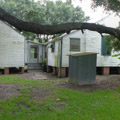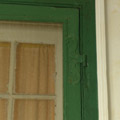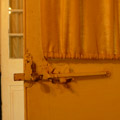Construction materials are often the supporting actors in architectural history, but at times they take the leading role. One such example is log, which has transcended the humble role of construction material to become part of the American national mythology, entwined in the identity of folk heroes and the origin story of a president. Its own American origin story is contentious and has been much studied by architectural historians. Earth as a building material, on the other hand, with the exception of adobe, has earned little recognition in the United States, particularly its use in combination with wooden framing. Existing studies of earth-and-timber buildings in the United States tend to focus on isolated examples rather than situating these structures within a larger and interconnected architectural story, one in which they may be understood as part of a global continuum. This essay explores extant examples of earth-and-timber buildings in the United States to reveal that material traditions are not just inevitable results of limited cultural knowledge or material availability, but rather specifically selected materials that reflect particular intersections of influences.
Wood and earth have been employed as building materials since humans first began creating shelters. Each has excellent qualities for construction and when used together, they shape weather-resistant, durable structures with good thermal performance. In the United States, European settlers brought their own techniques of construction using a wooden framework and infill of tempered earthen material—French bousillage; English wattle and daub; German flechtwerk mit lehm, lehmwickel, or stroh lehm; and other methods—and, in some places, incorporated Native American traditions of wattle and daub. All these techniques generally had short periods of use limited to specific localities and fell to the wayside as construction processes modernized, but each made its mark in American building history. A broad look at manifestations of these construction methods reveals impulses of the building process that can parallel or contradict more visible elements of form and style.
Some of the oldest extant earth-and-timber buildings in America are found in Massachusetts. The Fairbanks House in Dedham, Massachusetts, is one of only a few surviving examples of the English tradition of wattle and daub in the United States. Built in 1637, it is the country’s oldest known English timber-frame structure, drawing on traditions outdated even for its time and place. By the early seventeenth century, brick nogging had become more popular in the Massachusetts Bay area—as in England—yet the carpenters of the Fairbanks House utilized retardataire techniques including slim wattles of riven oak to support clay and straw daubing. Other Massachusetts houses with documented earthen daubing are the Giddings-Burnham House of circa 1640 in Ipswich and the Blake House of 1661 in Dorchester. Architectural historian Abbott Lowell Cummings noted that the Fairbanks House carpenters were from conservative northern portions of East Anglia and that the carpenter of the Giddings-Burnham House was in his sixties, which may have also endowed him with old-fashioned leanings. These few survivors, Cummings suggested, hint that such old ways of building, carried to the New World in a transitional period, could have been more widespread in New England at the time. Whatever number of seventeenth-century buildings expressed connections to past ways, they would be the last in this area as members of the Anglo society became intent on demonstrating their increasing stability and economic gains in new modes of architecture, both materially and stylistically.
The situation was different among the Pennsylvania Germans who arrived in North America later and preserved distinctive elements of their material culture through successive generations. Fachwerk or half-timbering is one of the recognizable characteristics of German traditional building. Just like the English half-timbering, it could be filled with earthen daubing or brick, which is found most commonly in Pennsylvania. The Golden Plough Tavern in York, Pennsylvania, built by Martin Eichelberger in 1741, is a rare surviving example of German earthen infill (flechtwerk mit lehm) that is similar to English wattle and daub though within Germanic framing, wherein vertically oriented wattles are woven through staves to support the daubing. The Stiegel House of 1757 in Shaefferstown, Pennsylvania, on the other hand, features horizontal wattle and daub. In his in-depth analysis of the circa 1758 Gemberling-Rex House in Shaefferstown, Charles Bergengren concluded that the builders “actively selected and adapted from the full range of social, material, and intellectual options—traditional ethnic habits to imported fashionable aesthetics—in forging their own ‘way’ in this brave new country.” In such a context we can interpret the earthen walls of Stiegel House and the Golden Plough as conscious choices made in a plurality of options. It was a way in which individuals held fast to tradition while adapting to American life in other aspects of their lives.
The Gemberling-Rex House did not include flectwerk mit lehm in its walls, but did feature another German method utilizing earth, known as lehmwickel, stroh lehm, Dutch biscuits, or paling, which is often found between the cellar and first floor. Its use in ceilings distinguishes it from the earthen infill of various cultures that was used solely for walls. The technique features wooden slats wrapped in straw mixed with clay, which were then fixed securely between posts or joists and plastered over; this is believed to have served as both a thermal and an acoustical barrier. Perhaps this dual functionality contributed to its greater usage, for there are more documented extant examples of earth employed in this fashion than wattle and daub, such as at Schifferstadt (c. 1758) in Frederick, Maryland, and the Single Sister’s House (1786) at Old Salem, Winston-Salem, North Carolina. It was also found in buildings of German Separatist settlements at Zoar, Ohio; Economy and Harmony, Pennsylvania; and New Harmony, Indiana. The Harmonist Community House No. 2, built in New Harmony in 1822, is an example of a building that combines multiple construction techniques: solid brick on the exterior, fachwerk walls on the interior third floor filled with soft brick nogging, and “Dutch biscuits” between the rafters and floor joists.
An entirely new wave of Germans arrived in Wisconsin beginning in 1839 and through the 1840s. Here, the first building campaign favored expediency, with structures erected using any means necessary, including log houses. It was only after a few years that settlers turned back to the traditional fachwerk of their Pomeranian and Prussian homelands. The nogging between the half timbering was either of daub or bricks. In some cases, earlier log houses employed fachwerk at a later date, and in one particular case, two walls of brick nogging and one wall of wattle and daub were used in the addition. Daub was also used in an exceptionally large building of the 1850s, the Langholff Housebarn, although it was eventually replaced with brick. These examples demonstrate that earth was chosen above other available materials years after initial settlement in an effort to adhere to tradition.
Dutch settlers who migrated from New Jersey to Harrodsburg, Kentucky, at the end of the eighteenth century also looked back to Old World ways. In 1800, they built a church that would become known as the Old Mud Meeting House for its wattle-and-daub walls, which were left uncovered for half a century before being clad in weatherboard. Its heavy timber frame is dominated by posts with diagonal bracing limited to the tops of the walls, resulting in a far less intricately patterned arrangement of timber than typical German fachwerk. The daub was supported by staves fit into a mortise cut vertically into the sides of the posts. In addition to the church, many area houses featured similar construction before more modern techniques took over in the 1830s. In these residences, strips affixed to the corners of the posts (rather than the chiseled-out mortises) held staves in place; these buildings, however, were clad in weatherboard from the beginning.
Far to the north and west, in Idaho, another church is a lone example of wattle and daub construction. The Coeur d’Alene’s Old Sacred Heart Mission was begun in 1850, forty years before Idaho gained statehood. When Jesuit priests arrived in the area, they brought with them their notions of appropriate religious architecture. Plans for the church were drawn by Father Antonio Ravalli, who was born in Ferrara in northern Italy, where he was trained in building arts. Construction was begun by a Maltese joiner, but Schitsu’umsh (Coeur d’Alene) people did much of the work. It is unclear how much of the building technology may have related to the traditions of the Coeur d’Alene. The most extensive documentation of their architecture, particularly by James Teit in 1890, describes only lodges covered with mats, skin bark, or brush—no use of wattle and daub. Nevertheless, the building was certainly a joint work. The sapling supports for the daub are secured in auger holes in the posts. A dense layer of straw is encapsulated in the clay, lending it a finished look between that of the lehmwickel and bousillage. This construction remained exposed until 1865, when the exterior was clad in weatherboard and the interior with paneling.
The coming together of Indigenous peoples to build with the Jesuits was not unprecedented. On the Gulf Coast in 1700, the native Bayogoula and Mougalacha introduced a French Jesuit priest named Father Paul du Ru to their use of Spanish moss as vegetal binder in their own form of wattle and daub. Du Ru recorded in his journal:
The Bayogoula chief did the first stroke of work on the plastering, that is, he began to dip moss in clay and to cover the wall with it . . .
I thought that the Mougalacha chief was busy conversing with the strangers [visiting Chitimacha], but he was in the forest gathering moss from the trees to be brought here. This afternoon I was greatly surprised to find him completely nude in a large pit, mixing our mortar…
From that point forward, it seems the French colonists adopted the use of Spanish moss for their bousillage wherever it was available. Bousillage is known to have been used in the construction of French colonial buildings across the Gulf Coast from Mobile through New Orleans; however, most of the eighteenth-century Gulf Coast buildings are no longer extant, including the church built for du Ru. The only building on the Gulf Coast outside of present-day Louisiana in which bousillage is known to survive is the LaPointe Krebs House in Pascagoula, Mississippi. The original section of this unique building was constructed in 1757 of tabby, but its 1790 addition was built of bousillage. The early bousillage structures of New Orleans, like the first Ursuline Convent were all lost to deterioration in the harsh subtropical climate, or to fire. Their replacements featured similar framing, but with brick infill (briquette-entre-poteaux) instead of earth.
Some examples of eighteenth-century architecture survive outside of New Orleans. Possibly the oldest example is the LaCour House in Point Coupee Parish, which is believed to have begun as part of a French fort in the 1740s. Although this date has yet to be confirmed, the substantial building bears a good likeness to designs by French engineers of the era. According to family tradition, Parlange Plantation, also in Pointe Coupee Parish, was constructed circa 1750. However, architectural evidence suggests that the present structure is the result of a circa 1820–1835 expansion and remodeling. The best documented eighteenth-century bousillage structure in Louisiana is Destrehan Plantation. Its original 1787 building contract with a free man of color named Charles survives. Like Parlange, it is a raised Creole plantation house with a solid brick ground level (rez-de-chausee) and bousillage main floor. At both houses, the bousillage is mostly obscured by plaster on the interior and plaster or weatherboards on the exterior. Windows of removed plaster have been left to show the earth and timber construction at each.
Bousillage was not limited to the Gulf Coast, but was found in French settlements throughout North America. In fact, it was first employed in French Canada. Later it was also used in the Upper Mississippi River Valley, though natural stone provided another option for nogging there, known as pierrotage (as seen in the Holy Family Church). When St. Louis residents resolved to build a new church in 1774, it was of bousillage. Although this and many other bousillage structures of the Upper Mississippi River Valley no longer stand, there are some survivors. Perhaps best known is the Louis Bolduc House in Ste. Genevieve, Missouri. Built circa 1793, the Bolduc House features very closely set vertical posts infilled with bousillage. Also in Ste. Genevieve are the Nicolas Janis House, also known as the Green Tavern, of 1790–1791 and the Bequet-Ribault House of 1793. The latter is significant for being one of only three remaining post-in-ground (poteaux-en-terre) buildings in Missouri. The other two have stone infill (pierottage). Additional surviving bousillage buildings of the Upper Mississippi River Valley are the Brouillet House of cira 1806 in Vincennes, Indiana; the Pierre Menard House of circa 1810 in Ellis Grove, Illinois; and the Etienne LaMarque House of circa 1815 in Old Mines, Missouri.
Amazingly, in Louisiana more than one hundred well-documented examples of bousillage are still extant. Louisiana was only a French colony until 1762, when it was transferred to Spanish control, but its Francophone culture held strong. It was bolstered by the arrival of Acadians in 1765 from Le Grand Dérangement in Nova Scotia and refugees from the Haitian Revolution between 1791 and 1804. Following the Louisiana Purchase of 1803, national styles and building materials flowed into Louisiana, but bousillage continued as common mode of construction among the Creole and Acadian populations, who clung to their language and traditions tenaciously. Bousillage structures are dispersed throughout what is known as Louisiana’s French Triangle of Influence, stretching across the southern coast and up to the north central parish of Natchitoches. It is in Natchitoches Parish, a site of early French settlement and home to a robust Creole community, where many of the most notable examples of bousillage are found.
Melrose Plantation was built by the family of Marie Thérèse Coincoin, an African woman who had a long relationship and ten children with a French man named Claude Metoyer. There are two bousillage buildings at Melrose: the main house and what is believed to be the original house. The main residence is a raised Creole plantation house like Destrehan and Parlange while the older structure, known as Yucca House, sits barely raised off the ground though its umbrella roof and front and rear galleries are features shared with the raised type of Creole plantation house. Another dwelling connected with the Isle Brevelle Creole community established by the Metoyers is the Badin-Roque House. Constructed circa 1800, it is significant as the last surviving post-in-ground (poteaux en terre) house of the Lower Mississippi River Valley. The house was lived in into the twentieth century and retains its packed dirt floors. The property with the most bousillage structures is Oakland Plantation. The eight buildings are the main house, cook’s house, overseer’s house, two pigeonniers, two slave quarters, and the doctor’s house. The overseer’s house was the last to be built and its construction by enslaved men of the plantation was documented in the overseer’s journal of 1861.
Bousillage declined in prevalence in Louisiana in the last half of the nineteenth century, but it did not die out completely. Le Vieux Presbytère was constructed in 1887 as the pastoral residence for a Catholic church in the central southern part of the state. This substantial institutional building was finely finished with plaster and woodwork that gave no indication of the bousillage walls on both the main level and attic level. Buildings like this, the Old Mud Meeting House, and the Coeur d’Alene’s Old Sacred Heart Mission stand as substantial remnants of what was indubitably a more widespread practice. It is unlikely that builders selected earth and timber for important buildings alone, but rather applied the knowledge they acquired through the construction of common dwellings. The examples highlighted in this essay should be understood in this light. They should not be thought of as novel, but as survivors that indicate broader patterns of architectural history.
All of the different earthen infill techniques described above vary in their technique, time period, and cultural context, yet there is important information to be gleaned by studying them together. Only the wattle and daub of New England can be considered a carryover of tradition used in an almost immediate phase of settlement. The usage of the other techniques is not only dependent upon available materials and skills, but also cultural preferences. When the Dutch settlers migrated to Kentucky, perhaps there was something comforting about this tradition of building. Fachwerk in Texas, with any kind of infill, has been interpreted as a “cultural rebound” that occurred after settlers established themselves, rather than as the most convenient type of structure. Historian Kenneth Hafertepe has found evidence of this and posits that there was not just one rebound, but also a second coinciding with a rise in German nationalism. In Louisiana, perpetuation of bousillage overlapped with Francophone resistance to an increasing Anglo presence.
Even log, in its persistence into the twentieth century, merits further consideration of its cultural contexts. In some cases, log was not just used by the first generation of pioneering families, but for the second and even third, maintaining a cultural continuity beyond simple necessity. The Bazoon Farmstead in southeast Louisiana is a strong statement of cultural tradition that endured into the twentieth century; the single-pen log house, built in 1905 and virtually unchanged until 1995, embodies a way of life as much as a way to build. Thus, like bousillage or fachwerk, log in its later years became more about identity than expediency. These building techniques tell of cultural tenacity and geographical dispersion in the United States. As Peter Nabokov and Robert Easton, scholars of Native American architecture, remind us: material availability determines what is possible in building, not what is inevitable. In this light, earth and timber—one of the most ancient combination of materials available—likely served not only structural purposes but also addressed the settlers’ psychological and social needs as they established life in a new place or attempted to maintain their cultural identity amidst other dominant cultures.
References
Bergengren, Charles. “The Physical Thing Itself: Architectural/Stylistic/Material Aspects of the Gemberling-Rex Tavern/House, Shaefferstown.” Pennsylvania History: A Journal of Mid-Atlantic Studies 75, no. 1 (2008): 91-118.
Blair, Don. “Harmonist Construction. Principally as found in the two-story houses built in Harmonie, Indiana, 1814–1824.” Indiana Historical Society 23, no. 2 (1964): 81.
Blokker, Laura. “Building with Bousillage: Perpetuation of a Construction Tradition in Louisiana.” ARRIS: Journal of the Southeast Chapter of the Society of Architectural Historians 20 (2009): 44-63.
Blokker, Laura, and Heather Knight. “Louisiana Bousillage: The Migration and Evolution of a French Building Technique in North America.” Construction History: Journal of the Construction History Society 28, no. 1 (2013): 27-48.
Cummings, Abbott Lowell. The Framed Houses of Massachusetts Bay. Cambridge: Harvard University Press, 1979.
du Ru, Paul. Journal of Paul du Ru. Translated by Ruth Lapham Butler. Chicago: Caxton Club, 1934.
Gaynor, J. M. “Nineteenth Century Architectural Insulation: Zoar, Ohio.” Bulletin of the Association for Preservation Technology 8, no. 4 (1976): 101-112.
Hafertepe, Kenneth. The Material Culture of German Texans. College Station: Texas A&M University Press, 2016.
Lancaster, Clay. Antebellum Architecture of Kentucky. Lexington: University of Kentucky Press, 1991.
Peterson, Charles E. Colonial St. Louis. Tucson, AZ: Patrice Press, 1993.
Teit, J. A. “The Salishan Tribes of the Western Plateaus.” In Forty-fifth Annual Report of the Bureau of American Ethnology to the Secretary of the Smithsonian Institution, 1930.
Tishler, William H. “Fachwerk Construction in the German Settlements of Wisconsin.” Winterthur Portfolio 21, no. 4 (1986): 275-92.
Writing Credits
If SAH Archipedia has been useful to you, please consider supporting it.
SAH Archipedia tells the story of the United States through its buildings, landscapes, and cities. This freely available resource empowers the public with authoritative knowledge that deepens their understanding and appreciation of the built environment. But the Society of Architectural Historians, which created SAH Archipedia with University of Virginia Press, needs your support to maintain the high-caliber research, writing, photography, cartography, editing, design, and programming that make SAH Archipedia a trusted online resource available to all who value the history of place, heritage tourism, and learning.

