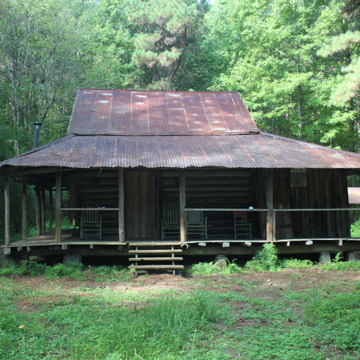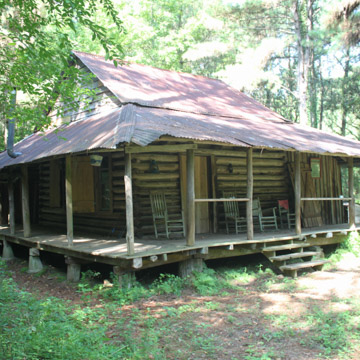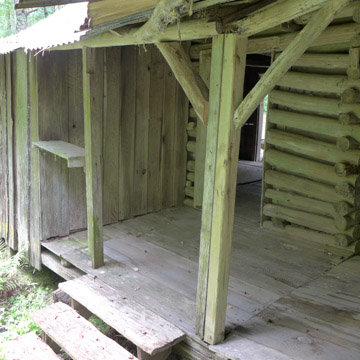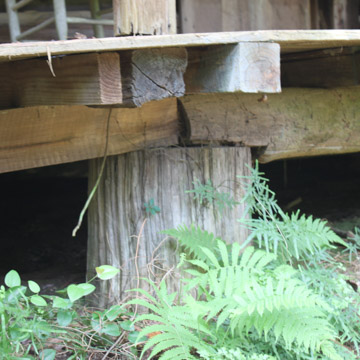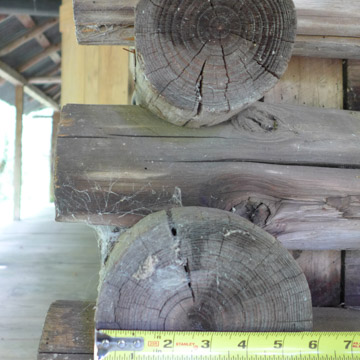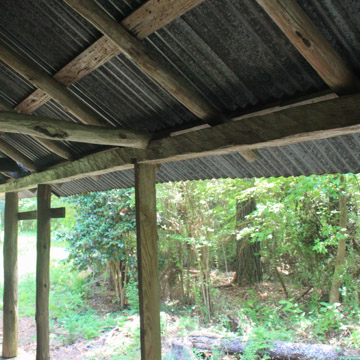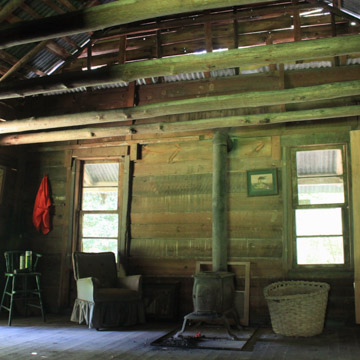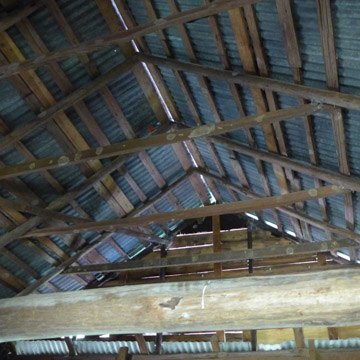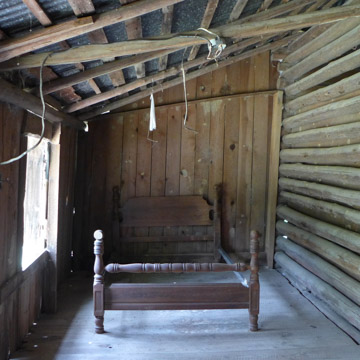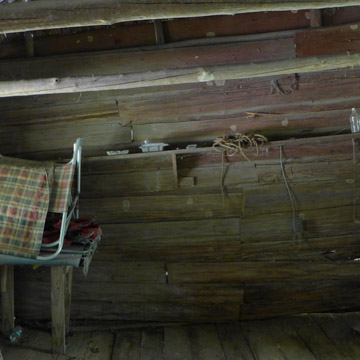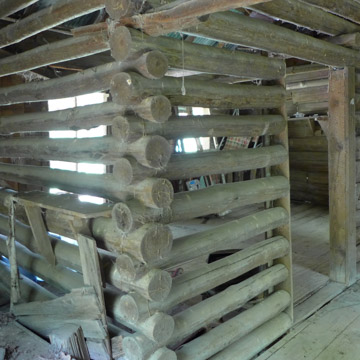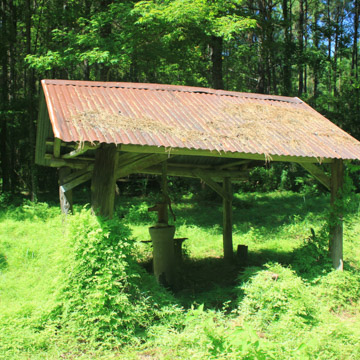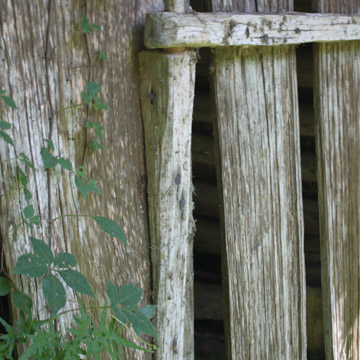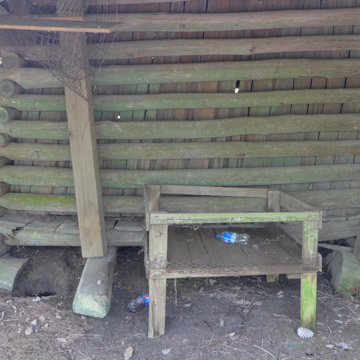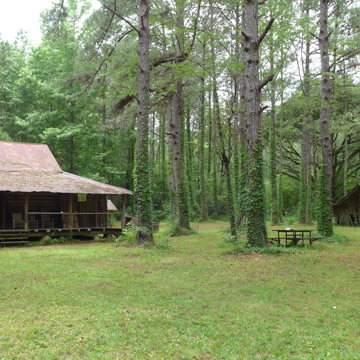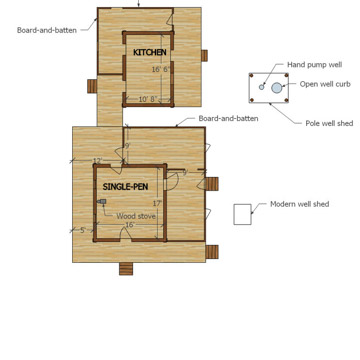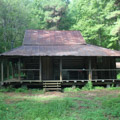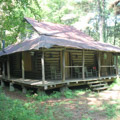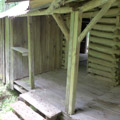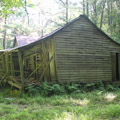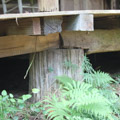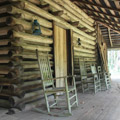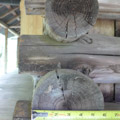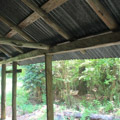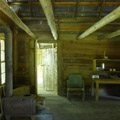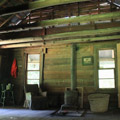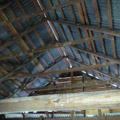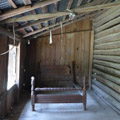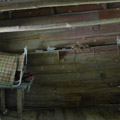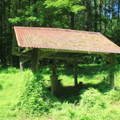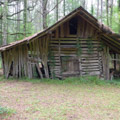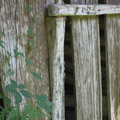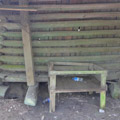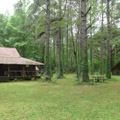William Lee and Eudora Courtney Bazoon Farmstead
The William Lee and Eudora Courtney Bazoon Farmstead is an extraordinarily intact early-twentieth-century log farmstead. Constructed in 1905 in the rural piney hills of southeast Louisiana, it exemplifies both the temporal continuity and the geographical reach of the Upland South log tradition. The farmstead is composed of two buildings and another structure set on a remote, roughly twenty-acre site. This spare assemblage fits exactly the “unadulterated expression” of log culture in Louisiana identified by geographer Martin Wright.
The single-pen house measures 16 by 17 feet. These dimensions alone are indicative of a strong cultural memory as 16.5 feet is the equivalent of the ancient English rod. With its wrapped porches and elevation on piers, the house also demonstrates adaption to its southern climate. Through its ninety years of inhabitation, the Bazoon House experienced very few changes. The wraparound porch was partially enclosed with boards and battens to provide some extra living space for the extended Bazoon family, which, by 1920, included William Lee, his wife Eudora, daughter Myrtis, mother Mary, and brother Jesse, Jr. A porch breezeway at the rear connects to the kitchen, a single-room structure measuring nearly 11 by 17 feet. The logs are skinned, round, and saddle notched with no chinking between. The interior walls of the house are sealed with horizontal sawn boarding of irregular widths. The ceiling is not sealed and the roof structure is fully exposed to the living area.
Northwest of the house is a single log barn that sheltered limited farm equipment and a small number of livestock and poultry—all that was required for subsistence in a corn and cotton economy. The gable-roofed structure is raised on piers and features sheds on three sides. Like the house, the barn is built of round, skinned, saddle-notched, and unchinked logs sealed roughly on the inside with sawn planks. Also on the property is a log pole well shed outside of the kitchen to the northwest. Here, the evolution of the farmstead’s water source is evident: beneath the well shed is a previously open curb well and hand pump to draw water from Greasy Creek.
Myrtis Bazoon occupied this incredibly intact log complex until her death in 1995. Thereafter, it remained preserved in its isolation down a long dirt road in this still rural part of southeast Louisiana. Today, it is maintained in private hands by its third owner.
References
Glassie, Henry. “The Types of the Southern Mountain Cabin.” In The Study of American Folklore, 2nd ed., edited by Jan Brunvard, 529, 543-53. New York: Norton, 1978.
Rehder, John B. “The Scotch-Irish and English in Appalachia.” In To Build in a New Land: Ethnic Landscapes in North America, edited by Allen G. Noble, 95-118. Baltimore: Johns Hopkins University Press, 1992.
Wright, Martin. “Log Culture in Hill Louisiana.” PhD dissertation, Louisiana State University, 1956.
Writing Credits
If SAH Archipedia has been useful to you, please consider supporting it.
SAH Archipedia tells the story of the United States through its buildings, landscapes, and cities. This freely available resource empowers the public with authoritative knowledge that deepens their understanding and appreciation of the built environment. But the Society of Architectural Historians, which created SAH Archipedia with University of Virginia Press, needs your support to maintain the high-caliber research, writing, photography, cartography, editing, design, and programming that make SAH Archipedia a trusted online resource available to all who value the history of place, heritage tourism, and learning.

