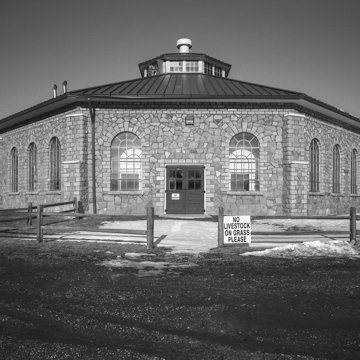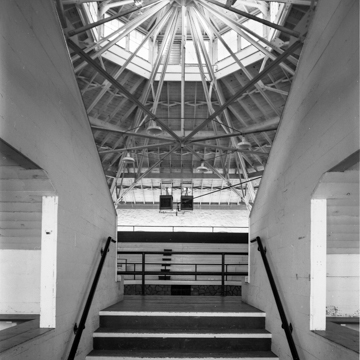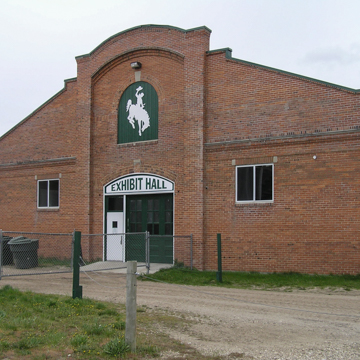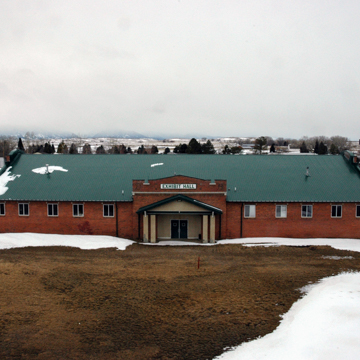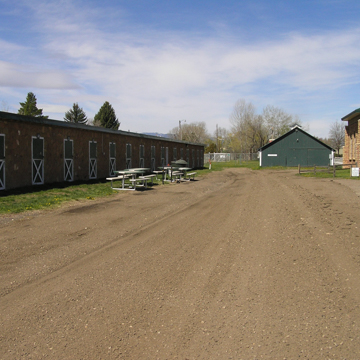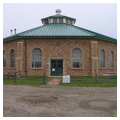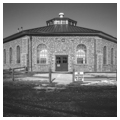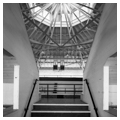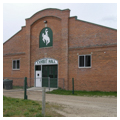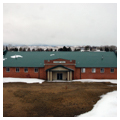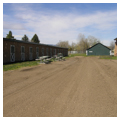The Sheridan County Fairgrounds is located northwest of the central business district of the city of Sheridan. The Sheridan County Fair Association purchased the 40-acre site in 1906 to replace the original fairgrounds south of town. The Association built a grandstand and half-mile horse track considered the “pride of the county.” In 1918 Sheridan County purchased the fairgrounds, expanding the events to include bicycle races, livestock displays, and Wild West Shows. Rodeos attracted large crowds, prompting the addition of the annual Sheridan WYO Rodeo in 1931. During its heyday in the 1920s, the Sheridan County Fair was considered an educational and social event for farmers, young people, and general population of the county. During the Great Depression in the 1930s, the fair was suspended for eight years, but the hiatus produced an ambitious building program funded by the Works Progress Administration (WPA). When the fair resumed in 1939 it three new structures were ready for use.
The most significant building at the fairgrounds before the New Deal was the Exhibit Hall, designed by architect C.W. Shaver, Jr. of Salina, Kansas (who later practiced architecture in Sheridan. Built in 1923, it was the fairground’s first permanent structure. Originally designed as an exhibition space, the building is currently used for a variety of functions, from estate auctions and 4H events to private parties. The 75 x 150-foot rectangular brick building has a front-gable roof concealed behind segmentally arched parapets at the short north and south ends. Precast concrete units add interest to the facades. The main entries are centered within the tall, arched, brick center bay of each end. A third entry, centered on the east facade facing the rodeo arena, is set within the end wall that terminates the cross gable. This wall also extends up to a parapet with a simple pediment trimmed with terra-cotta (in lieu of the precast concrete used elsewhere). The interior is mostly a large, open hall, with a thin sliver of space along the east wall dedicated to support functions such as restrooms, storage rooms, and a kitchen. In the 1970s most of the concrete floor was covered with a pressed-wood surface for roller skating.
The Pavilion, also known as the Sale Barn, is the iconic building of the fairgrounds—a symbol of the fair itself to many attendees. The Pavilion, designed by local architect C. Walter Wiberg, was the centerpiece of the WPA buildings at the fairgrounds. It is a one-story building with a distinctive octagonal-shaped plan accentuated with stepped buttresses at each corner. A low-sloped pyramidal roof reflects the octagon at its overhanging eaves. The roof terminates with a raised octagonal lantern that provides natural illumination through paired, six-light windows in each wall facet. The 18-inch-thick walls are constructed of solid rubble sandstone accentuated with coursed ashlar sandstone at the buttresses, in quoins around the window and door openings, in arched voussoir courses at the windows, and in the four courses above the buttress capstones. The rubble walls are composed of the redder variety of stone; the coursed stone provides a buff-colored accent. The heavy stone construction of the building is balanced with the lightness and transparency of twenty-one steel windows in large arched openings. The windows are inserted in groups of three at five wall facets; windows flank the entry doors at three of the wall facets. Entry is through three pairs of double doors at the north, southeast, and west facades.
The interior of the Pavilion is focused on the central sales area with dirt flooring. Pens under the stands are used to contain the animals. A perimeter hallway provides access all around the building, behind the stands. The rubble stone walls are exposed on the interior, and the window surrounds—full arches and stools—are of red-tinted concrete. The tiered viewing stands rise above the arena, with built-in wood benches that can seat 420 people. The roof is supported with slightly arched, painted steel, half trusses located radially around the octagon. These bear on interior stone buttresses.
The Pavilion was erected concurrently with two other WPA structures—the long, stone horse barn directly to the south and the garage to the west. All three were built of similar sandstone, with slight differentiation in treatment, and it seems likely that Wiberg designed all three. The one-story horse barn provides a 560-foot-long stone wall that defines the south border of the fairgrounds property. Small openings penetrate this wall, balanced with forty-two Dutch-door stall openings on the north wall. The walls are red sandstone set in a random rubble bond, with buff-colored coursed ashlar units surrounding the doorways. The six-bay garage was constructed of buff-colored coursed ashlar stone, with stepped parapet walls that conceal the roof beyond. An inscription in a mortar joint on the exterior of the west wall reads “Gus Hedin 7-30-1938.”
Other buildings of interest at the fairgrounds include the Eaton Barn (1927–1937), a front-gabled, board-and-batten sided structure supposedly funded in part by the Eaton family, owners of a nearby dude ranch; and the 40 Horse Stall building, also known as the White Stalls, designed by local architects Cook and Whitney in 1950. A new metal grandstand was completed in 1992, replacing a WPA-constructed wooden grandstand. The six historic buildings at the fairgrounds form a 7.9-acre National Register Historic District. The Sheridan County Fairgrounds is open to the public.
References
CTA Architects Engineers. Sheridan County Fairgrounds: Conditions Assessment of the Exhibit Hall and Sale Barn/Exhibit Pavilion.August 19, 2009.
Weidel, Nancy, “Sheridan County Fairgrounds Historic District,” Sheridan County, Wyoming. National Register of Historic Places Registration Form, 2011. National Park Service, U.S. Department of the Interior, Washington, DC.


