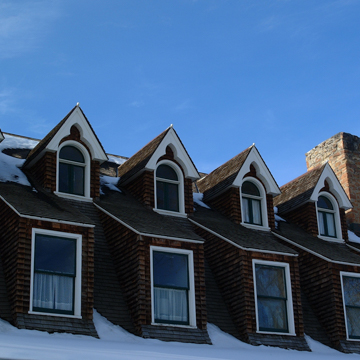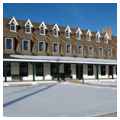Built as a hotel by the Chicago, Burlington and Quincy Railroad, the Sheridan Inn was said to be the finest hotel between Chicago and San Francisco when it opened in 1893. The Inn was designed not only to accommodate train travelers on the railroad’s newly opened route through northern Wyoming, but also to attract wealthy easterners interested in experiencing the west for business, big game hunting, or leisure. Designed by Nebraska architect Thomas R. Kimball, the Inn had sixty-four guest rooms and featured the first bathtubs and first electric lights in the region; its design was supposedly based on Kimball’s memory of a hunting lodge he had visited in Scotland. The first floor contained an office, sitting room, kitchen, bar, and a large dining room. The bar, known locally as the “Buffalo Bill Bar,” was made in England of oak and mahogany and shipped to Sheridan. Since it arrived before the railroad, it had to be hauled in by ox team from Gillette. The Inn’s dining room had the only hardwood floor in town, so it was used for dances several times a week. As a result, the luxurious hotel soon became the most important social center for the growing town.
With its sweeping cross-gambrel roofs pierced by two rows of dormers, the Inn is architecturally unique in Wyoming. The three-story, L-shaped building has a dormer for each bedroom on both the second and third floors. A series of closely spaced, shingled, shed-roofed dormers light the second floor. Between each of these rises a third-floor dormer, with a steeply pitched gable roof, trefoil bargeboards, and round-topped window. A massive stone chimney extends from the front slope of the roof. The roof extends to shelter a wide, open front porch that wraps around both the north and south sides of the building. The facade features two French doors and eleven, almost floor-length, original wood windows.
From its earliest days, the Inn had an association with Colonel William F. “Buffalo Bill” Cody, whose name can be seen in the original registry book in the lobby. Buffalo Bill operated the Inn from 1894 to 1896. There are many accounts of Cody auditioning acts for his Wild West Show from the porch of the Sheridan Inn. In addition to hosting many distinguished guests, including William Jennings Bryan, William Howard Taft, Herbert Hoover, Charles M. Russell, Ernest Hemingway, and Mary Roberts Reinhart, the Inn also catered to the community of Sheridan by offering a week’s worth of meal tickets for $7.00, and by operating a bus connecting the hotel with the rest of town during meal times. The Inn served as a temporary residence for newcomers whose houses were under construction, and as a permanent residence for many of the hotel’s own employees, along with some railroad workers, who occupied the small rooms on the third floor of the back wing.
After World War II, the Sheridan Inn felt the impact of reduced passenger rail service and competition from newer hotels and motels. After a slow decline the Inn was condemned in 1967, despite having been designated a National Historic Landmark three years before. That same year it was purchased by local artist and New York City transplant Neltje Doubleday Kings, who began renovations in order to reopen some of the saloon and dining spaces. Since then, the Inn has been threatened with demolition many times, but well-intentioned owners have always stepped in to save it, frequently making gradual improvements to the building. The Inn changed owners again in 2013 and it finally re-opened in 2015 with 22 guest rooms and a restaurant.
The Sheridan Inn serves as the centerpiece for the Sheridan Railroad Historic District, listed on the National Register in 2004. Immediately southeast of the Inn is the 1912 Chicago, Burlington and Quincy Railroad Depot, and directly northeast is the original wooden railroad depot, built in 1892, which was moved to this location in 1912. Surrounding the Inn are several blocks of shotgun and hip-roofed houses built in the late nineteenth century to house railroad workers.
References
Humstone, Mary, “Sheridan Railroad Historic District,” Sheridan County, Wyoming. National Register of Historic Places Registration Form, 2004. National Park Service, U.S. Department of the Interior, Washington, DC.
Lissandrello, Stephen, “Sheridan Inn,” Sheridan County, Wyoming. National Register of Historic Places Inventory – Nomination Form, 1975. National Park Service, U.S. Department of the Interior, Washington, DC.






