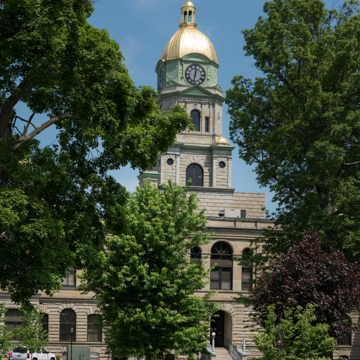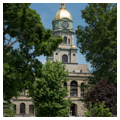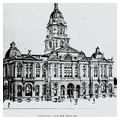Perhaps West Virginia's most impressive county courthouse, this is the fourth that has served Cabell County and the only one built in Huntington. Although the city was declared the county seat in 1887, it was not until 1892 that lot 90 was purchased for the seat of justice and not until 1895 that the county court advertised for plans. The Kansas City, Missouri, firm of Gunn and Curtis, which also designed the Tarrant County Courthouse in Fort Worth, Texas, was selected as architect, and the Chicago firm of Charles A. Moses won the construction contract. Foundations were laid in 1896, but work on the superstructure was postponed because of financial difficulties. Issuance of additional bonds enabled construction to commence again, and the cornerstone was laid on November 11, 1899. Curiously, the cornerstone names Stewart as the supervising architect and Moses as the builder, but does not mention Gunn and Curtis. The original portion was finally completed in December 1901.
Constructed of Berea sandstone from Ohio, the grand Beaux-Arts structure has a heavily rusticated ground story and smooth, coursed ashlar facing above. The attic story of the central block is of pressed metal and contains the words Cabell County in its frieze. End bays of the central block are treated as pavilions. Each is capped with a segmental-arched pediment with a small octagonal drum and dome above, setting the stage for the tall, domed clock tower that rises dramatically from the center of the roof. To celebrate the 100th anniversary of the building in 1996, all five domes were gilded.
Beyond the three-bay wings flanking the central block are additional western and eastern wings, added in 1924 and 1940 respectively. Each is six bays long and repeats the pattern of rustication and smooth ashlar. Their eleven-bay side elevations facing 7th and 8th streets are centered with three-bay secondary entrances modeled after the main one. In recent years, windows have been modified with bronze sash and tinted glazing. To the west, the five-story county jail, built in 1940 and Art Deco in spirit, repeats the pattern of a rusticated first floor and smooth walls above.
Definitely a “county capitol” in size and appearance, the Cabell County Courthouse grew in much the same manner as the building that inspired it, the U.S. Capitol, where identical wings were also added on both sides of the original building.






