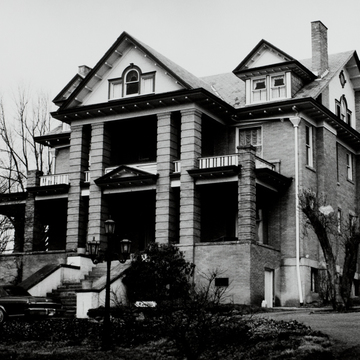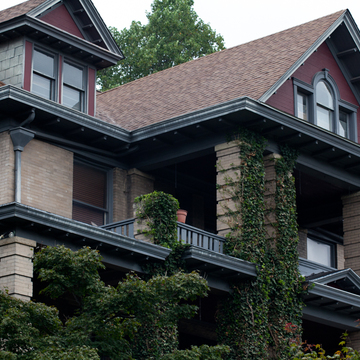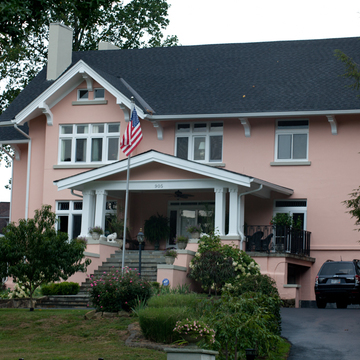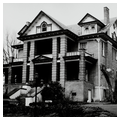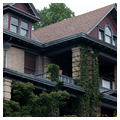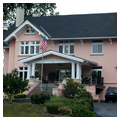Edgewood's earliest and largest houses line the first two blocks of Edgewood Drive. The Guthrie-Conley House ( CH43.1; 1906–1907), 849 Edgewood, is the oldest house in the district. A gargantuan portico with coupled Ionic columns fronts its brick facade. A Palladian window is set in the pediment, and a red tile hipped roof covers all. The house is similar to Breezemont, built two years earlier on the next hill to the east. Augustus Guthrie, the original owner, was vice president of the Edgewood Land Company.
Another huge portico, this time supported by paired, rusticated tan brick piers, fronts the facade of the extremely tall Alexander–LaFollette House ( CH43.2; 1908), 901 Edgewood. Like Breezemont and the Guthrie House, the portico pediment features a Palladian window. Niceties of proportion and relationships of various parts are not important here. Rising high above the street, its entrance approached by a broad stair, the house was designed to impress. Latelle LaFollette, an early owner, was West Virginia's state auditor.
The calm, smooth, stucco-covered Schoolfield House ( CH43.3; c. 1918, H. Rus Warne), 905 Edgewood, stands next door as something of a relief from the grandiosity of its neighbor. One of Warne's more creative designs, it combines elements of the Prairie and Craftsman styles in its deliberately asymmetrical, horizontally oriented facade. George Schoolfield, the first owner, was a prominent doctor.
The Adler-Bazzle House ( CH43.4; c. 1911, Wilbur T. Mills), 906 Edgewood, is a broadgabled, Craftsman style chalet with deep eaves supported by carved brackets. The house seems far more at home on its steep hillside site than do some of its more “American” neighbors. Above a stuccoed first floor, the boarded walls are stained brown. Casement windows are nicely grouped. One can almost hear Heidi yodeling in this bit of Switzerland in West Virginia.

