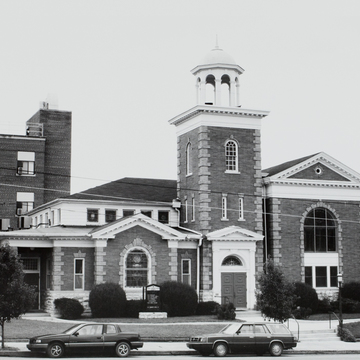When the congregation of this church outgrew an 1851 Greek Revival building that was similar to the Charles Town Presbyterian Church ( JE7), it selected a New York architect to design a replacement. On May 2, 1903, the day before the new church was dedicated, the Martinsburg Evening World attempted to educate readers about the style: “The exterior … is designed in the architectural style of the early ‘Colonial.’ Perhaps to be more technical, of the style in the ‘Georgian’ period, which seems very appropriate, considering our geographical location.”
The church has exemplary Georgian details, but the overall shape and materials are atypical of the style. A square tower, which contains the main entrance in its base and is capped with a small, octagonal, domed cupola, stands to one side of the sanctuary. A rough limestone foundation extends to windowsill level, while the facing above, although of brick, is not the red brick typical of colonial or Georgian work. Instead, Comstock specified long, narrow Roman brick of an orange hue.
Fearing that congregants accustomed to more ornate, Victorian-era decoration might be on “the verge of disappointment, at the extreme simplicity and severity” of the interior, the Evening World predicted that they would come to have “a growing feeling of admiration at the simplicity of the entire color scheme,” a subtle, warm rose color that changed in hue from base to cornice. The ceiling was highlighted with trusses covered “with thousands of leaves of beaten silver, and then lacquered and glazed down in varying tones of green.” Charles S. Allen of New York was responsible for the decorations, but the paper noted with pride that basic construction was by local contractors. All in all, the church was and is a significant early example of the Georgian Revival style in the Eastern Panhandle.

