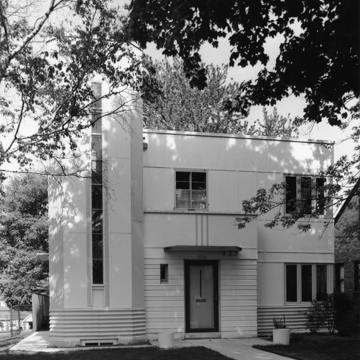Thousands of people turned out to tour this house in 1933 after it was awarded the grand prize in the city’s annual home show. Milwaukeeans learned that its exterior was clad primarily with flat asbestos-board panels and that the staircase tower was made of poured concrete. Inside, they found an interior simply finished with gypsum-board walls and ceilings, easier to install than the traditional lath and plaster. Even beyond introducing the innovative building materials, this house awakened Milwaukeeans to modern architecture. It achieves its striking character through the manipulation of simple geometric forms and common, mass-produced materials. The Home Show House documents a transitional stage of modernism toward the International Style, yet retains the vertical grooves and horizontal bands of Moderne. The house has a simple, asymmetrical composition: a cubic body tied to a projecting corner stair tower that leads to a rooftop terrace, the last a feature often found in European models. The Home Show House drew crowds, but the house did not inspire other residences in Milwaukee.
You are here
1933 Home Show House
If SAH Archipedia has been useful to you, please consider supporting it.
SAH Archipedia tells the story of the United States through its buildings, landscapes, and cities. This freely available resource empowers the public with authoritative knowledge that deepens their understanding and appreciation of the built environment. But the Society of Architectural Historians, which created SAH Archipedia with University of Virginia Press, needs your support to maintain the high-caliber research, writing, photography, cartography, editing, design, and programming that make SAH Archipedia a trusted online resource available to all who value the history of place, heritage tourism, and learning.


