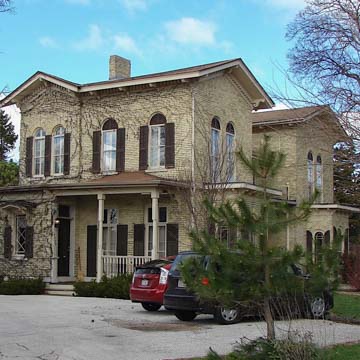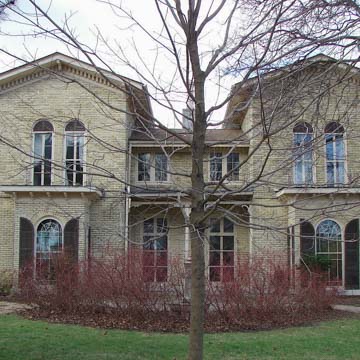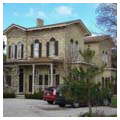Samuel Luscombe, a wealthy entrepreneur turned gentleman farmer, owned a ninety-four-acre farm. His home on the Milwaukee-to-Lisbon Plank Road enjoyed easy egress to Milwaukee. Luscombe’s cream brick house was a landmark along this early toll road paved with hardwood planks. The house gets its rambling effect from paired two-story gabled wings flanking a lower central section with a covered porch. Tall, narrow windows, low-pitched roofs, and ornamental wooden brackets under the eaves mark this early example of Italianate design. Elegant brackets trim the porch columns, and the house retains many original exterior features, despite its recent conversion to office use.
You are here
Samuel Luscombe House
If SAH Archipedia has been useful to you, please consider supporting it.
SAH Archipedia tells the story of the United States through its buildings, landscapes, and cities. This freely available resource empowers the public with authoritative knowledge that deepens their understanding and appreciation of the built environment. But the Society of Architectural Historians, which created SAH Archipedia with University of Virginia Press, needs your support to maintain the high-caliber research, writing, photography, cartography, editing, design, and programming that make SAH Archipedia a trusted online resource available to all who value the history of place, heritage tourism, and learning.





