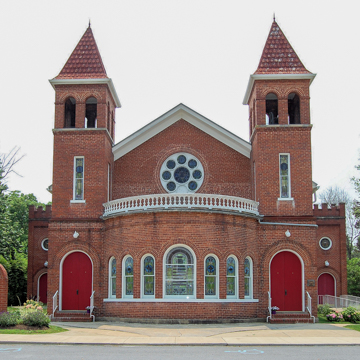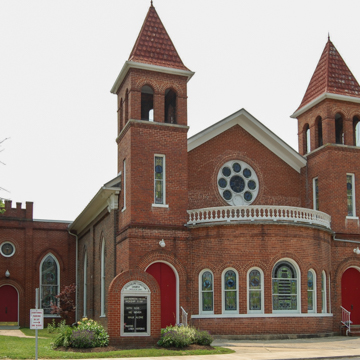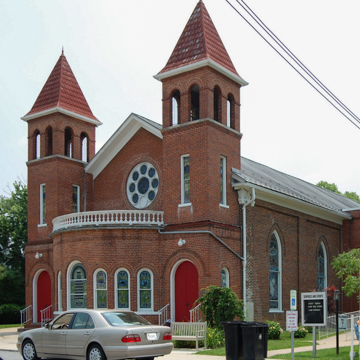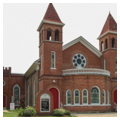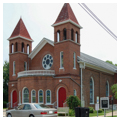When this brick church was remodeled following a fire, it was enlarged in 1912 with a curved front, and gained a pair of square towers and the large semicircular addition with round-arched stained glass windows at the front. The towers are square with open belfries and pyramidal roofs.
Adjacent to the church is a frame Carpenter Gothic house (1870s; 151 High Street) with deep eaves supported on curvilinear brackets. The design draws on houses illustrated in mid-nineteenth-century pattern books.


