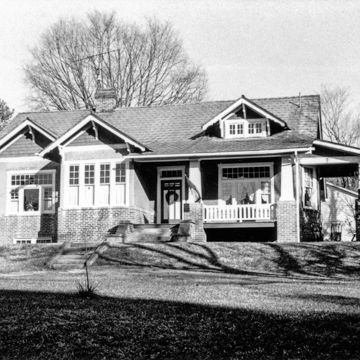Along and around S. Main Street are a number of substantial houses built in the late nineteenth and early twentieth centuries. Three frame houses erected here for the Turnbull sisters and their husbands illustrate the wide variation in styles within a relatively short period of time. Designed by the second son of master builder Jacob Holt, this late Queen Anne frame house has a gabled front ell with a mansard-roofed two-story bay window. Its odd front porch spans the reentrant angle on the first floor but is narrower on the second level. By contrast the Emory Elmore House (1918; 402 S. Main) is a one-and-a-half-story Craftsman house with a low-pitched roof, multiple gables, and heavy overhangs with exposed roof beams. Typically, its horizontal massing is emphasized by porches supported by short squared columns on pedestals. The nearby Robert Stark House (1925; 106 E. 4th Avenue) is a one-story weatherboarded cottage with a two-story rear. It is an odd house with a classical frontispiece flanked by triple casement windows, a central chimney, and eaves with exposed rafter tails.
You are here
Charles E. May House
If SAH Archipedia has been useful to you, please consider supporting it.
SAH Archipedia tells the story of the United States through its buildings, landscapes, and cities. This freely available resource empowers the public with authoritative knowledge that deepens their understanding and appreciation of the built environment. But the Society of Architectural Historians, which created SAH Archipedia with University of Virginia Press, needs your support to maintain the high-caliber research, writing, photography, cartography, editing, design, and programming that make SAH Archipedia a trusted online resource available to all who value the history of place, heritage tourism, and learning.

