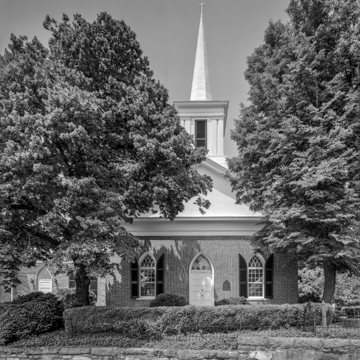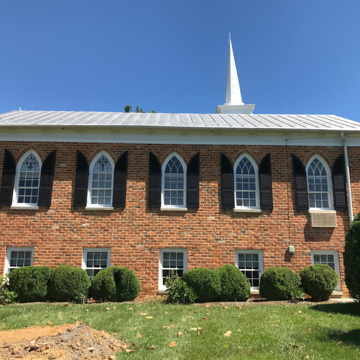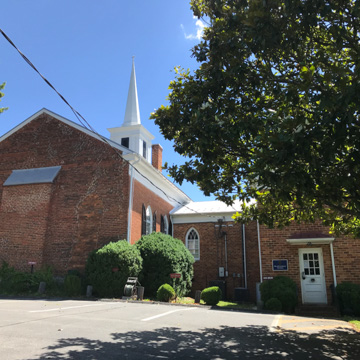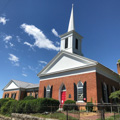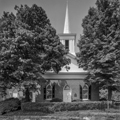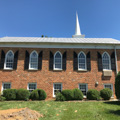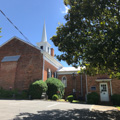This church is an early example of the use in Virginia of Gothic Revival elements on a conventional colonial form. The pedimented gable-front facade has a pointed-arch central entrance flanked by pointed-arch windows, and a square bell tower with a spire. The three-bay interior is colonial in design and has a balcony at the entrance end that extends around the sides. A parish hall in the same style as the church was added to the side of the church in 1966. Across the street, the Thompson-Carper House (c. 1830; later additions) began as a Federal three-bay, two-story, center-passage brick house to which a frame section was added in 1880.
You are here
St. Mark's Episcopal Church
If SAH Archipedia has been useful to you, please consider supporting it.
SAH Archipedia tells the story of the United States through its buildings, landscapes, and cities. This freely available resource empowers the public with authoritative knowledge that deepens their understanding and appreciation of the built environment. But the Society of Architectural Historians, which created SAH Archipedia with University of Virginia Press, needs your support to maintain the high-caliber research, writing, photography, cartography, editing, design, and programming that make SAH Archipedia a trusted online resource available to all who value the history of place, heritage tourism, and learning.


