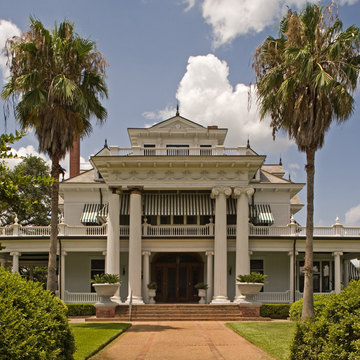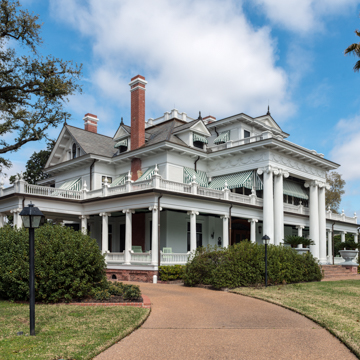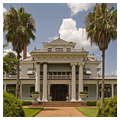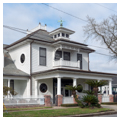You are here
McFaddin-Ward House (Averill-McFaddin House)
The McFaddin-Ward House is Beaumont's foremost historical house museum. Occupying a full city block, this grand Colonial Revival house was built by Di McFaddin and her husband, W. C. Averill, on the site of her parents' house. W. C. Averill developed the McFaddin Addition, in which the house is set, on McFaddin family property as a westward extension of Beaumont's north-side grid. In 1907, the new house was acquired by Mrs. Averill's sister-in-law and brother, Ida Caldwell and W. P. H. (Perry) McFaddin. Perry McFaddin, a cattle rancher and rice grower, was a partner in McFaddin, Wiess and Kyle Rice, Milling, and Land Company, which in 1900 leased a tract to geologist Anthony F. Lucas on which Lucas brought in the Spindletop oil field in 1901. Henry C. Mauer, who designed the house, was one of several architects who established practices in Beaumont within months of the Spindletop discovery. Tim Matthewson, the museum's first curator, identified the architectural model for the McFaddin House as the Connecticut State Building at the World's Columbian Exposition in Chicago of 1893, a prototype of the large-scaled, columned houses popular with Southern elites in the first decade of the twentieth century.
The McFaddins occupied the house for the duration of their lives, bequeathing it to their daughter, Mamie McFaddin Ward, who lived there until her death in 1982. She bequeathed the house and its contents (virtually unchanged from the 1907 period) to a foundation she endowed to function as a house museum, which opened in 1986. At 1906 North Avenue is the McFaddin Carriage House of 1907 by Henry C. Mauer, part of the museum complex. The bold scale of its decorative components causes the two-story carriage house to stand out.
Writing Credits
If SAH Archipedia has been useful to you, please consider supporting it.
SAH Archipedia tells the story of the United States through its buildings, landscapes, and cities. This freely available resource empowers the public with authoritative knowledge that deepens their understanding and appreciation of the built environment. But the Society of Architectural Historians, which created SAH Archipedia with University of Virginia Press, needs your support to maintain the high-caliber research, writing, photography, cartography, editing, design, and programming that make SAH Archipedia a trusted online resource available to all who value the history of place, heritage tourism, and learning.






