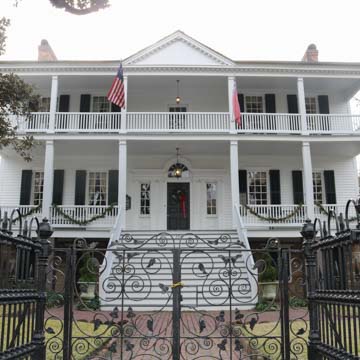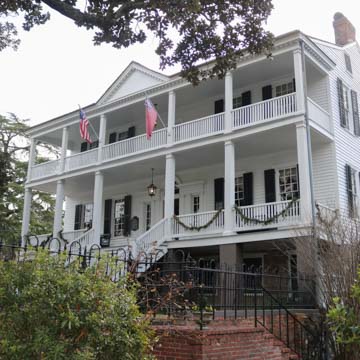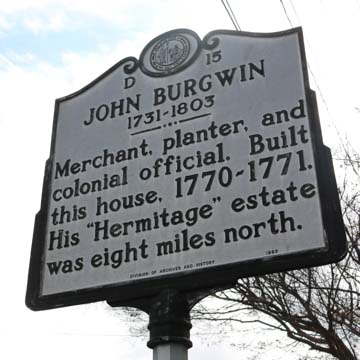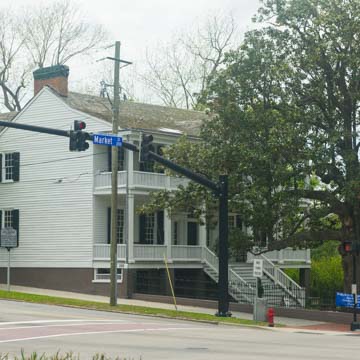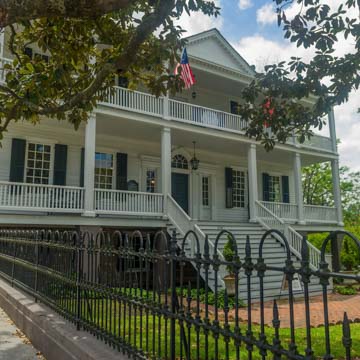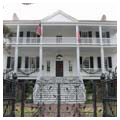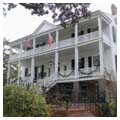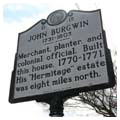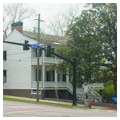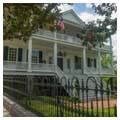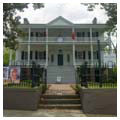The Burgwin-Wright House is the largest and most imposing of the few extant Georgian houses in Wilmington. It is situated in the heart of what is now the Wilmington Historic District, just two blocks east of Front Street.
The lot on which the Burgwin-Wright House now stands was originally purchased in 1744 by the County of New Hanover for construction of a jail house. In the late 1760s, John Burgwin, a local lawyer, merchant, and real-estate entrepreneur, purchased the lot to construct a house atop the masonry jail, which served as the ground level of his new dwelling. Burgwin resided there on and off for a number of years until subsequently selling the property in 1799 to Joshua G. Wright. Some evidence points to the fact that during the Revolutionary War the prison section of the house was used once again for its original purpose. British General Lord Cornwallis occupied the property and used it as his headquarters for eighteen days in April 1781. The Wright family maintained ownership until after the Civil War, while much of the surrounding areas of Third and Market streets began to be developed.
The overall symmetry, careful proportions, and formality of the Burgwin-Wright House are Georgian in style, but the design differs from its English and northern counterparts with its integrated two-story piazzas (galleries or porches) on both the front and rear of the house. These reveal the influence of the Caribbean and perhaps Charleston architecture as well, as Burgwin had lived in the South Carolina city before moving to Wilmington. The difference, as architectural historian Catherine Bishir notes, is that in Charleston these porches overlook a more private side yard, while in Wilmington such porches face the street and were important social spaces. The Burgwin-Wright House is thus a combination of international architectural styles and the regional building vernacular.
Various owners occupied the house between 1869 and 1937, with some constructing poorly conceived additions. Eventually the building began to fall into disrepair and was even threatened with demolition. To prevent its destruction, the National Society of Colonial Dames of America (NSCDA) in North Carolina purchased the property in 1937 to restore it for use as the organization’s headquarters. For the NSCDA in the 1930s, this meant preserving the aristocratic and old Southern history of the region as well as the structure. Restoration architect Erling H. Pederson kept the 1845 rear addition but chose to remove the 1885 kitchen and bathroom addition, as its construction was of poor quality compared to the rest of the structure. Along with the removal of the 1885 addition, Pederson restored the upper-story rooms to their original configuration along with many of the moldings, door, and window surrounds.
Pederson also retained the other structures on the property, which included a well house, carriage house, and detached kitchen. Landscape architects Alden Hopkins and Donald H. Parker restored the gardens. This carefully executed restoration has made the Burgwin-Wright House one of Wilmington’s best preserved Georgian structures. The house remains the headquarters for the NSCDA and is open to the public for scheduled tours and events.
References
Bishir, Catherine W., and Michael T. Southern. A Guide to the Historic Architecture of Eastern North Carolina. Chapel Hill: University of North Carolina Press, 1996.
Bishir, Catherine W. North Carolina Architecture. Chapel Hill: University of North Carolina Press, 1990.
Evans, Gareth. “Retaining Wilmington: The Role of Class, Heritage and Memory in Historic Preservation, 1882-1963.” Master’s thesis, University of North Carolina, 2006.
“Wilmington Historic District,” New Hanover County, North Carolina. National Register of Historic Places Inventory–Nomination Form, 1974. National Park Service, U.S. Department of the Interior, Washington, D.C.
Tony, Wrenn. Wilmington, North Carolina: An Architectural and Historical Portrait. Charlottesville: University of Virginia Press, 1984.

