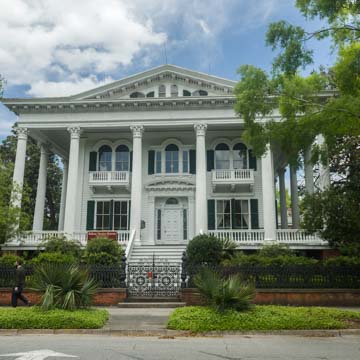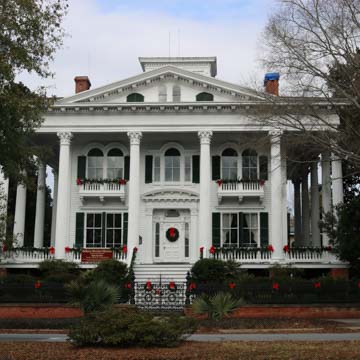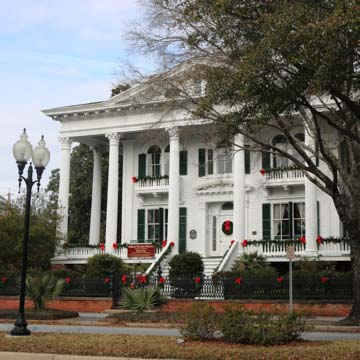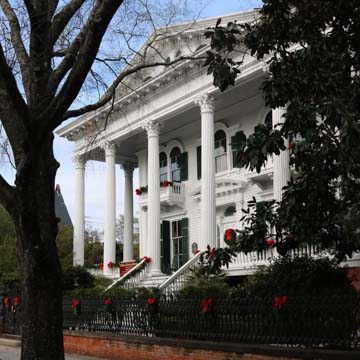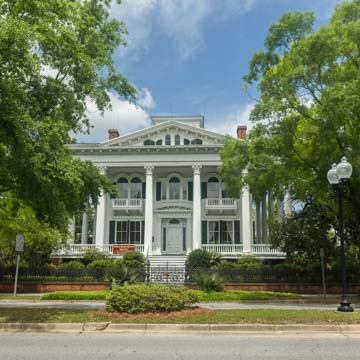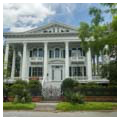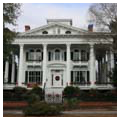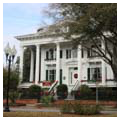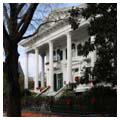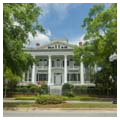The opulent Bellamy Mansion serves not only as evidence of the kind of wealth amassed in antebellum Wilmington, but it is also a testament to the skill of the free and enslaved African-American artisans who built it. The house is located east of downtown in what is now a historic district.
Wilmington was North Carolina’s largest and most important city at the time of the mansion’s construction and it remained so until the early twentieth century. Its Lower Cape Fear region was one of the few areas in North Carolina with a fully developed plantation culture and a majority African American population. Yet as a port city, it was open to foreign fashions and had a number of “Yankee” builders.
John D. Bellamy, a physician, merchant, and turpentine plantation owner and distiller, commissioned this house for his large family in 1859. He hired architects James F. Post of New Jersey and Rufus W. Bunnell of Connecticut. The workmen were from the Wilmington area. Elvin Artis, a free man of color, served as carpenter and contractor. Anthony Howe was from an enslaved artisan family but he and his brother Alfred were listed as free black carpenters in the 1860 census. The leading ornamental plasterers in Wilmington, George W. Price Sr. and George W. Price Jr., learned their craft while enslaved.
Family lore attributes the mansion’s grand columned design to Bellamy’s daughter, who had seen such edifices while attending school in South Carolina. The structure’s yellow pine timber frame sits on an English masonry basement; it is sheathed in weatherboard and painted white. The imposing colonnade of fourteen 25-foot-tall columns (imported from New York), substantial entablature, and pediment displays adherence to the waning Greek Revival style. However, in its brackets, modillions, balconies, deep window moldings, and round-arched windows on the second level, the mansion also exhibits the details of the somewhat more recent Italianate mode. At the rear, the porch appears as an inset loggia with arched openings. The whole is topped by a square belvedere.
The high basement with an excavated area permits a suitable location for the dining room on the lowest level, as well as the kitchen and other service rooms. The formal rooms are on the main (first) level, with a central hall that runs the full length of the building and contains a grand mahogany stair. The double parlor, family parlor, and library have tall ceilings and floor-length windows, whose sashes can be slid high enough to use as a doorway to the wraparound porch. These features respond to the needs of both climate and social status. The double parlor, the most formal public room, is particularly well-ornamented with gilded mirror frames and window valences, white marble mantels, and cast brass gasoliers. On the second floor are four large bedchambers; in the attic are other chambers, a playroom, and the water tank.
Also on the property were the carriage house and slave quarters. The latter, located on the northeast corner of the lot, is a rare urban example of the building type. The brick structure is one room deep and three rooms wide. The rear wall, which is along the property line, is windowless, while the windows on the other facades mimic those of the main house, with square-headed windows on the first level and round-arched windows above.
As residents abandoned the urban core in the mid-twentieth century, the Bellamy property, like others in the central part of the city, fell into disrepair. In 1972, the Bellamy family established a charitable corporation, Bellamy Mansion, Inc., to preserve and restore the house. Unfortunately, shortly thereafter an arsonist set fire to the mansion; although the fire was contained to the library and adjacent areas, the smoke and water damage were significant. For the next couple decades, Bellamy Mansion, Inc., together with the Historic Wilmington Foundation (founded in 1966), worked to restore the exterior of the mansion and the slave quarters. In 1989, the corporation donated the mansion and its grounds to the Historic Preservation Foundation of North Carolina to operate it as a public historic site. Following interior renovations, the Bellamy Mansion Museum of History and Design Arts opened in 1994. The reconstructed carriage house now serves as the visitor center.
References
Bishir, Catherine W. “Artis, Elvin (1820-1886).” North Carolina Architects and Builders: A Biographical Dictionary. North Carolina State University Libraries, 2014. Accessed February 12, 2019. http://ncarchitects.lib.ncsu.edu/.
Bishir, Catherine W. The Bellamy Mansion, Wilmington, North Carolina. Raleigh: Historic Preservation Foundation of North Carolina, 2004.
Bishir, Catherine W., and Michael T. Southern. A Guide to the Historic Architecture of Eastern North Carolina. Chapel Hill: University of North Carolina Press, 1996.
Bishir, Catherine W. “Howe Family (fl. 1850s-1900s).” North Carolina Architects and Builders: A Biographical Dictionary. North Carolina State University Libraries, 2014. Accessed February 12, 2019. http://ncarchitects.lib.ncsu.edu/.
Bishir, Catherine W. North Carolina Architecture. Chapel Hill: University of North Carolina Press, 1990.
Bishir, Catherine W., and Beverly Tetterton. “Price Family (fl. 1830s-1890s).” North Carolina Architects and Builders: A Biographical Dictionary. North Carolina State University Libraries, 2014. Accessed February 12, 2019. http://ncarchitects.lib.ncsu.edu/.
Seapker, Janet K. “Post, James F. (1818-1899).” North Carolina Architects and Builders: A Biographical Dictionary. North Carolina State University Libraries, 2014. Accessed February 12, 2019. http://ncarchitects.lib.ncsu.edu/.
Seapker, Janet K., and Catherine W. Bishir. “Bunnell, Rufus (1835-1909).” North Carolina Architects and Builders: A Biographical Dictionary. North Carolina State University Libraries, 2014. Accessed February 12, 2019. http://ncarchitects.lib.ncsu.edu/.

