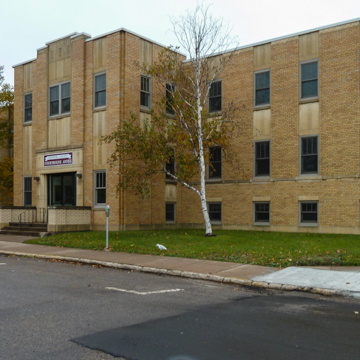You are here
Chippewa County Courthouse Annex (The Sault Polyclinic)
The rod of Aesculapius marks each of the pilasters supporting the entablature of the entrance to the courthouse annex, symbolizing the medical profession of the building's original occupants. Clinical in feeling in the straightforward interior arrangement and materials, the medical facility was designed by a partnership of physicians and dentists for their practices. In addition to examination and operating rooms, the building held a pharmacy, laboratory, x-ray room, and various testing rooms.
Writing Credits
If SAH Archipedia has been useful to you, please consider supporting it.
SAH Archipedia tells the story of the United States through its buildings, landscapes, and cities. This freely available resource empowers the public with authoritative knowledge that deepens their understanding and appreciation of the built environment. But the Society of Architectural Historians, which created SAH Archipedia with University of Virginia Press, needs your support to maintain the high-caliber research, writing, photography, cartography, editing, design, and programming that make SAH Archipedia a trusted online resource available to all who value the history of place, heritage tourism, and learning.


