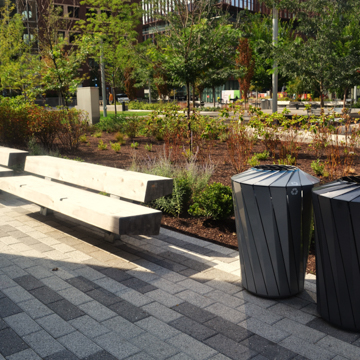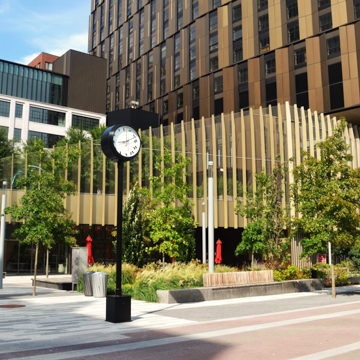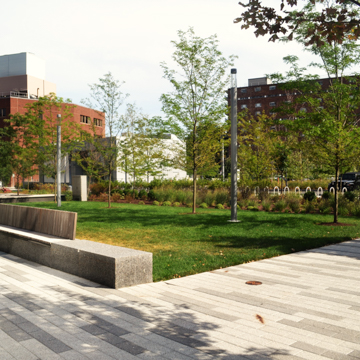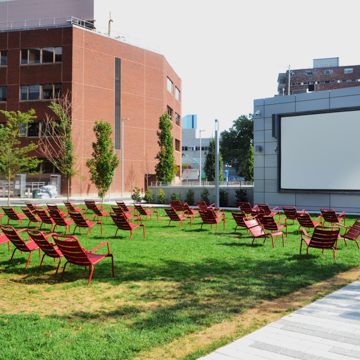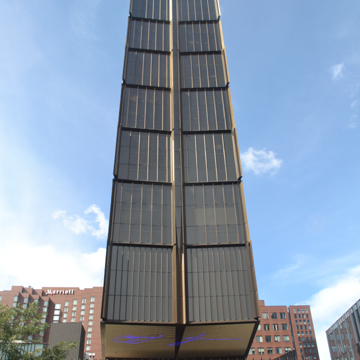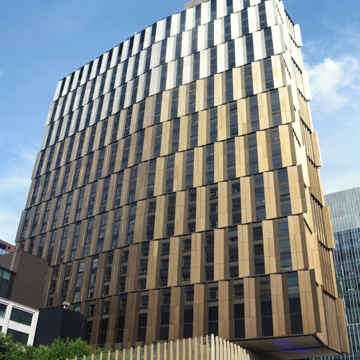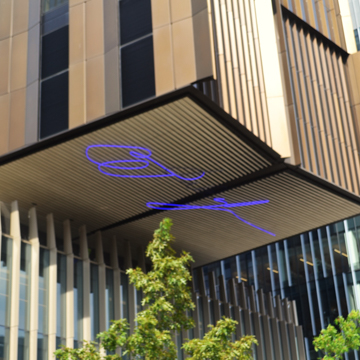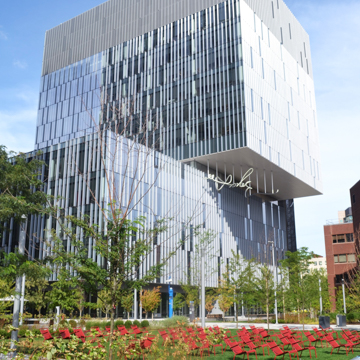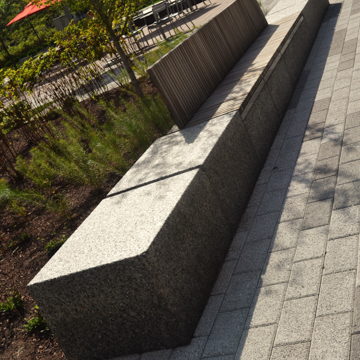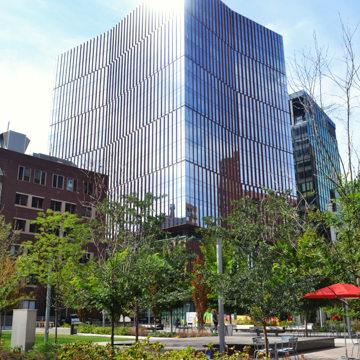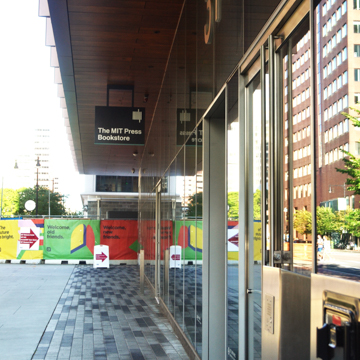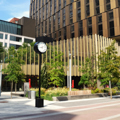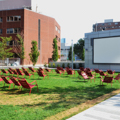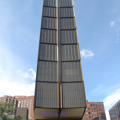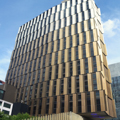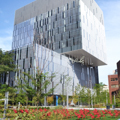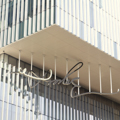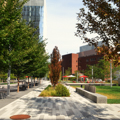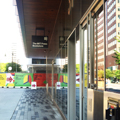As manufacturing in the Kendall Square area of Cambridgeport replaced shipping in the nineteenth century, the marshes and early canals disappeared. Only the Broad Canal remained among the factories that continued to operate in the area until after World War II. Light industry relocated elsewhere and economic decline created an urban wasteland of abandoned factories and vacant lots. Redevelopment on a massive scale began in the 1980s, stimulated by scientific research at Harvard, MIT and local universities.
Today the district may be divided into several distinct parts. The original cornerstone of the Kendall Square Urban Renewal Area (bounded by Main, Binney, and 3rd streets) was intended to be an electronics research center for the National Aeronautics and Space Administration (NASA), but this facility was located in Houston after the assassination of President John F. Kennedy. The truncated tower (55 Broadway), which was designed by Edward Durell Stone and begun in 1968, is occupied by the U.S. Department of Transportation and sits on a landscaped super block with lower buildings by The Architects Collaborative. Across 3rd Street is the only other completed project from this period, the Brutalist concrete Cambridge Gateway building (11 Broadway) by Emery Roth and Sons, also 1968. The Kendall Square Urban Renewal Area lay fallow until 1978, when Boston Properties was selected to develop the remaining twenty-four acres according to urban design guidelines by Monacelli Associates. This part of the urban renewal is now known as Cambridge Center and most of the new buildings were designed by Moshe Safdie and Associates.
The success of the Kendall Square urban renewal effort can be seen in the projects that crowd its periphery. On the west, Tech Square (1961–1966, Eduardo Catalano and Pietro Belluschi) was partially redeveloped in 2003–2004. On the northwest, the Boston Woven Hose (BWH) and Rubber factory complex (CS2) of about 1895–1916 was adaptively reused for offices, laboratories and a cinema complex beginning in 1982; although almost a mile from Kendall Square proper, it is deceptively named 1 Kendall Square (CS2). Demolition of the BWH power plant and a warehouse in 1999 cleared a site for the Amgen Center (2001, Stubbins Associates), which overlooks the northwest corner of Cambridge Center. East of the transportation building and across 3rd Street is Cambridge Research Park, a brown fields redevelopment project by Lyme Properties of the former Cambridge gasworks. Toronto planner Ken Greenberg prepared an urban design plan that extends the Cambridge street grid in a traditional fashion, unlike the Corbusian plan of the urban renewal area. The main occupants are Genzyme, Vertex, another biotech building, and a hotel—the latter two forthcoming.


