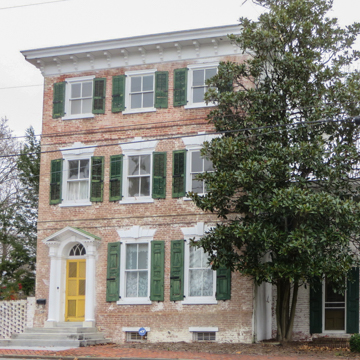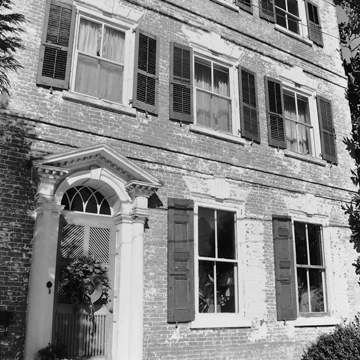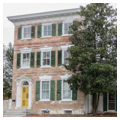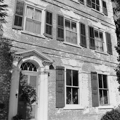Delaware has several colonial homes that were drastically altered in the nineteenth century. In its original form, this side-passage brick town house with double stringcourses must have resembled the Cummins Stockly House (KT4), down to the wooden, keystoned lintels that imitate cut stone. Italianate alterations involved removing the gable roof and adding a third story topped with a flat roof and wide, bracketed eaves. All the windows were replaced with large-paned ones. A wing at the side leads to a detached brick kitchen. The mansion's unrestored wooden doorway of the Doric order is especially fine, recalling one at the now-demolished Stamper House, Philadelphia (1764). As at the later Corbit-Sharp House (LN6), the outer door has wooden jalousies that form a geometric pattern.
You are here
Pope-Mustard Mansion
If SAH Archipedia has been useful to you, please consider supporting it.
SAH Archipedia tells the story of the United States through its buildings, landscapes, and cities. This freely available resource empowers the public with authoritative knowledge that deepens their understanding and appreciation of the built environment. But the Society of Architectural Historians, which created SAH Archipedia with University of Virginia Press, needs your support to maintain the high-caliber research, writing, photography, cartography, editing, design, and programming that make SAH Archipedia a trusted online resource available to all who value the history of place, heritage tourism, and learning.





