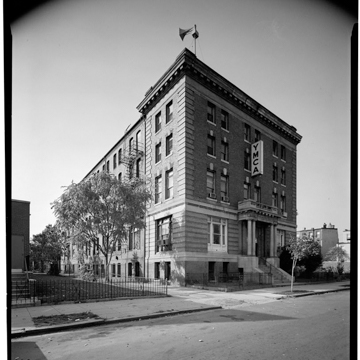Thurgood Marshall Center for Service and Heritage
Located in the Shaw neighborhood, near T Street and 12th Street NW, the Anthony Bowen Branch of the Young Men's Christian Association (YMCA) is the earliest surviving YMCA structure built by and for African Americans. In addition to serving as an important Christian anchor for the community and promoting the growth and development of Washington's Black youth, the YMCA presented an exceptionally impressive building. At the time of its completion in 1908, it was the tallest non-residential structure on the block and served as evidence of the strength of the neighboring and national Black community.
The YMCA was a movement that filled a void for youth and offered opportunities for mental, physical, social, and religious development. The organization first established its facilities in Baltimore and Chicago in 1859, but soon expanded to other cities across the United States. Architectural historian Paula Lupkin has shown how YMCAs were created to mold the minds of young men, many of whom had only recently migrated to urban centers at the turn of the twentieth century. The sites were likeswise important for maintaining social connections and "constructing a usable definition of whiteness." African Americans were accepted at some YMCAs, but only in segregated rooms. Since groups were responsible for financing their meeting spaces, African American rooms were fewer and less elaborate than those of their white counterparts. In the early decades of the twentieth century, with the help of white philanthropists like George Foster Peabody, John D. Rockefeller, Jr., and Julius Rosenwald, African American communities raised enough funds to build their own YMCAs. In Washington, the African American YMCA leaders came together to purchase a modest building, known as the “Forest City House,” to house its reading room, gathering space, gymnasium, and modern restrooms. In 1903, the building was demolished to make way for an expanded facility.
William Sidney Pittman was hired to serve as architect of the prominent new building. Born in Alabama in 1875, Pittman trained at the Tuskegee Institute and continued his education at the Drexel Institute of Art and Science in Philadelphia. In 1902, he returned to Tuskegee, where he met Portia Washington, the daughter of Booker T. Washington, and married her in 1907. Pittman relocated to Washington in 1906 and was only the second African American architect to start an architectural firm in the city. One of his most important commissions was the Negro Building at the Jamestown Ter-Centennial in Norfolk, Virginia, which provided his practice significant exposure.
Pittman designed the YMCA in the Italian Renaissance Revival style, following the conventions for massing, architectural embellishments, and balance. The front facade is four stories tall with a partially exposed basement. Built of brick with a steel skeletal frame, the building is three bays wide and ten bays deep; it is fashioned of rusticated limestone on the first floor and five-course American bond brick on the upper levels. The entrance to the building is marked by a projecting columned portico while the windows are capped by jacked arched lintels; windows on the upper three floors are grouped in pairs. Each floor had twenty-three sleeping rooms, eighteen of which were located along both sides of a long, eight-foot-wide corridor running east and west. Each level also contained bathing and toilet facilities, a storage room, and a linen closet.
The interior design likewise followed Italian Renaissance conventions. Above the mantel in the lobby was a mural painted by Howard Mackey. The room was finished in oak with four-foot-high tongue-and-groove wainscoting, recessed panels, and Tuscan pilasters. The ceiling featured an entablature with beaded crown molding, architrave, and frieze. The YMCA included several spaces for activities, such as a concrete swimming pool with shower and a bowling alley in the basement and a gymnasium wing that projected from the rear of the main block. The wing was two stories in height and set in an English basement.
President Theodore Roosevelt laid the cornerstone in 1908. The YMCA was named for Anthony Bowen (1809–1871), a free African American man who founded the country's first YMCA chapter for Black citizens in 1853. Due to safety concerns, the YMCA closed in 1982 with the intention to reopen as a community center. Shaw neighborhood residents sued the YMCA for the sudden closure. The two parties eventually came to an agreement whereby the YMCA opened up a new larger facility and the Bowen YMCA was designated a National Historic Landmark in 1994. In 2000, the building underwent a $6.5 million renovation and reopened as the Thurgood Marshall Center for Service and Heritage.
References
Gaines, Patrice. "Hoops, Hope, and History: Old Shaw YMCA Renovated, Reborn." The Washington Post, April 27, 2000.
Hughes, Laura Harris, and Laura V. Trieschmann. "Twelfth Street Young Men's Christian Association Building," District of Columbia. National Historic Landmark Nomination, 1994. National Park Service, U.S. Department of the Interior, Washington, D.C.
Lupkin, Paula. Manhood Factories: YMCA Architecture and the Making of Modern Urban Culture. Minneapolis: University of Minnesota Press, 2010.
Perl, Peter. "Bowen YMCA Redevelopment Accord Reached: Bowen YMCA to Be Recast as Community Center." The Washington Post, April 11, 1984.
Writing Credits
If SAH Archipedia has been useful to you, please consider supporting it.
SAH Archipedia tells the story of the United States through its buildings, landscapes, and cities. This freely available resource empowers the public with authoritative knowledge that deepens their understanding and appreciation of the built environment. But the Society of Architectural Historians, which created SAH Archipedia with University of Virginia Press, needs your support to maintain the high-caliber research, writing, photography, cartography, editing, design, and programming that make SAH Archipedia a trusted online resource available to all who value the history of place, heritage tourism, and learning.

