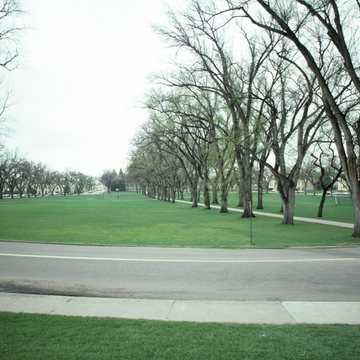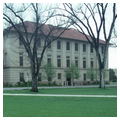The cornerstone of the main building of Colorado State Agricultural College was laid in 1878 amid a prairie dog colony on the south side of Fort Collins. In 1970 the Second Empire landmark burned during a Vietnam War protest. The loss of Old Main left few nineteenth-century structures on a spacious campus to which more than fifty new buildings have been added since the college became Colorado State University in 1957.
Architect Harlan Thomas, who graduated from CSU in 1894, designed several of its buildings, of which only the Mechanical Arts Building remains. Thomas moved on to Denver and then Seattle, where he headed the University of Washington architecture school. The old campus is wrapped around the Oval, on Howes Street south of Laurel Avenue at the north end of the campus. The oval drive encompasses a vast lawn divided by a tree-lined central walk. Surrounding buildings are buff brick with discreet accents of gray sandstone and terracotta in various classical styles. Besides individual landmarks listed below, The Oval contains the old Beaux-Arts library (1927, Eugene Groves), now the Music Building. The finest Renaissance palace occupying the most favorable site is, of course, the Administration Building (1924, Eugene Groves). East of it stands the old Student Union, built with PWA funding. No structure on The Oval is taller than the towering elm trees, and the horizontal, open expanses reinforce the human scale. Southwest of the bucolic old campus, a mass of new buildings reflects the school's growth. The 500-acre main campus is augmented by the 1,700-acre Foothills Campus two miles west, largely devoted to engineering research. Pingree Park, 54 miles west in Roosevelt National Forest, is a summer campus for forestry and the biological sciences.








