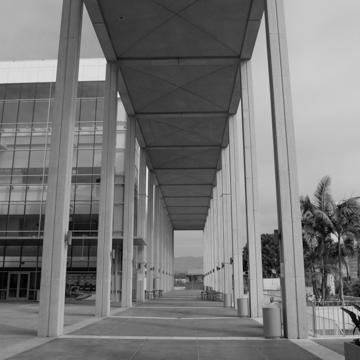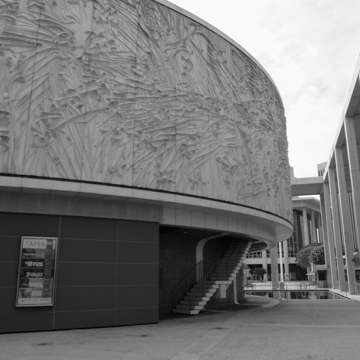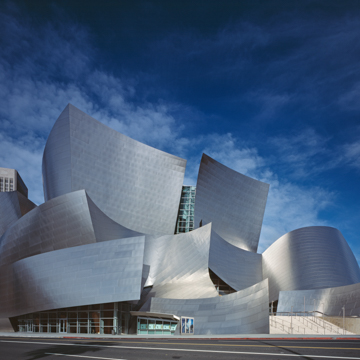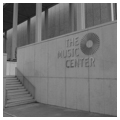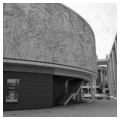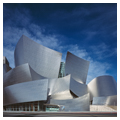You are here
Performing Arts Center of Los Angeles County
The creation of the Music Center in the 1960s marked an important juncture in the history of Los Angeles. Located adjacent to the city’s first major redevelopment site on Bunker Hill, the complex was used to spur private investment in the larger project and its completion solidified Los Angeles’s image as a city of cultural importance. The Music Center originally comprised three buildings—the Dorothy Chandler Pavilion, the Mark Taper Forum, and the Ahmanson Theater—designed by Welton Becket and Associates in the New Formalist style, employing monumental columns, colonnades, and traditional materials. The public open spaces, designed by Cornell, Bridges and Troller, reinforce the buildings’ classical forms. A large sculpture, Peace on Earth, created by Jacques Lipchitz in 1969, occupies the plaza’s center.
The downtown neighborhood of Bunker Hill was originally developed as a residential community in the 1880s. Consisting of a mix of lavish mansions and hillside cottages, by the 1920s many of the area’s earliest residents had moved elsewhere. The hill’s large houses were divided by absentee landlords and made available for rent. While not as fashionable as it once had been, the neighborhood continued to be a vibrant mix of ethnically diverse, working-class households. In the 1940s, the neighborhood was one of the densest in the city. Studies conducted at the time described the area as blighted and crime-ridden. Initial redevelopment plans proposed a mix of public and private housing; however, opposition by the city’s business elite shifted the focus of redevelopment in the area to commercial and cultural projects.
While not specifically part of the Bunker Hill redevelopment site, the Music Center was used to spur private investment in the area. The County of Los Angeles agreed to donate the land and pay for architectural fees. Completion of the project was spearheaded by Dorothy Buffum Chandler (1901–1997), wife of the owner and publisher of the Los Angeles Times. Chandler’s prominent social connections, as well as her remarkable organizational and fundraising skills, ensured that the project moved forward. Between 1959 and the opening of the Pavilion in December 1964, Chandler and thousands of volunteers raised more than $18.7 million of the Center’s $34 million estimated cost.
In addition to organizing the fundraising, Chandler was responsible for selecting Welton Becket as the Music Center’s chief architect. Becket moved to Los Angeles in the early 1930s and, along with partners Walter Wurdeman, Charles Plummer, and others, created some of the city’s most iconic structures, including the circular Capitol Records Tower (1956). The Music Center exemplifies Becket’s philosophy of “Total Design.” The architect considered nearly every facet of the Center, from the overall master plan and engineering to interiors, fixtures, and typography.
The first building to open on the site was the Dorothy Chandler Pavilion in 1964, followed by the Mark Taper Forum and the Ahmanson Theater in 1967. The buildings are situated on a raised plinth that separates the complex from the street below. Patrons access the complex through a covered parking garage below the plaza. The Dorothy Chandler Pavilion occupies the south side of the space, while the Mark Taper Forum and the Ahmanson Theater are located on the north side and are circumscribed by a 48-foot-tall, 25-foot-wide open colonnade that separates them from the Pavilion.
Built to house the Los Angeles Philharmonic, the Dorothy Chandler Pavilion, named in honor of the woman who led the campaign to build it, is an imposing five-level structure. A 252-foot-wide expanse of glass and granite fronts the building. Dramatic tapered, fluted columns faced in white quartz rise to the roofline and continue around the building. The walls are finished with dark gray granite at the lower level. The interior features marble floors and staircases accented by floor-to-ceiling mirrors and reflecting pools. Rooms are decorated in white, cream, and honey tones, and are lit by more than seventy crystal light fixtures, including three large chandeliers made of hand-polished crystal.
While the Dorothy Chandler Pavilion is grandly scaled, the Mark Taper Forum was designed as a smaller, more intimate theater space for drama, lectures, and other civic or cultural events. The circular building rises from a reflecting pool. The exterior is wrapped with a 378-foot-long precast concrete sculptural mural symbolizing a dance. The formal entry is approached by a walkway over the pool. Modifications were made in the 1980s and again in 2001 to make the structure more accessible, and in 1994, portions of the reflecting pool were filled with concrete to the level of the surrounding plaza.
Immediately adjacent to the Mark Taper Forum is the Ahmanson Theater, which seats 2,100 patrons. It is a square, three-story structure with a flat roof and glazed front. The building was initially faced on all four sides with off-white precast concrete panels. Today a glass skin, added in 1995 by Ellerbe Becket, opens up the main facade and contrasts with the three remaining walls. In 2003, the Music Center expanded to the southeast with the addition of Frank Gehry’s Walt Disney Concert Hall, separated from the rest of the Music Center campus by West First Street.
Like similar arts complexes at Lincoln Center in New York and the Kennedy Center for the Performing Arts in Washington, D.C., the Music Center’s New Formalist style combines a severe classical monumentality with civic authority. The off-white color of each building’s facade, the columns, and the strict formality of the structures speak to the cultural aspirations of midcentury Los Angeles.
For more than fifty years, the buildings of the Music Center have been the venue for world and national premieres. In addition, the Dorothy Chandler Pavilion hosted the Academy Awards from 1969 until 1999. Television coverage of the annual event has made the Music Center an icon of Los Angeles. As the first major project realized on Bunker Hill, the Music Center now serves as the anchor in a cultural center that has expanded to include major new civic institutions, including two museums of contemporary art, and a school for the performing arts.
References
“Appendix C: Historic Resources Study, Grand Avenue Project.” PCR Service Corporation, June 2, 2006.
“Music Center.” Los Angeles Conservancy. Accessed August 31, 2018. https://www.laconservancy.org/.
Rice, Christina, and Emma Roberts, eds. Bunker Hill in the Rear View Mirror: the Rise, Fall and Rise Again of an Urban Neighborhood. Los Angeles: Photo Friends of the Los Angeles Public Library, 2015.
Thabet, Andrea. “Culture as Urban Renewal: Postwar Los Angeles and the Remaking of Public Space.” Ph.D. dissertation, University of California, Santa Barbara, 2013.
Toland, James W., ed. The Music Center Story: A Decade of Achievement, 1964-1974. Los Angeles: Music Center Foundation, 1974.
Welton Becket architectural drawings and photographs. Getty Research Institute, Los Angeles, California.
Writing Credits
If SAH Archipedia has been useful to you, please consider supporting it.
SAH Archipedia tells the story of the United States through its buildings, landscapes, and cities. This freely available resource empowers the public with authoritative knowledge that deepens their understanding and appreciation of the built environment. But the Society of Architectural Historians, which created SAH Archipedia with University of Virginia Press, needs your support to maintain the high-caliber research, writing, photography, cartography, editing, design, and programming that make SAH Archipedia a trusted online resource available to all who value the history of place, heritage tourism, and learning.


