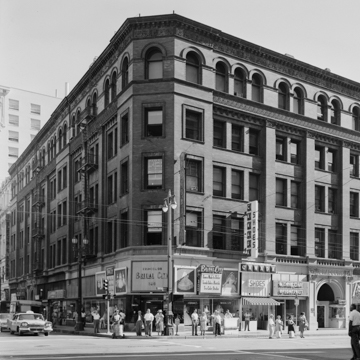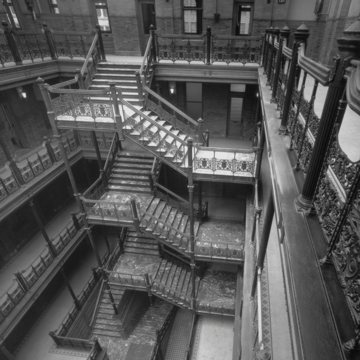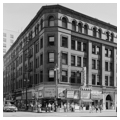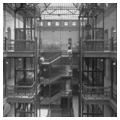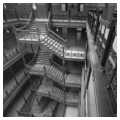The Bradbury Building in downtown Los Angeles has served for many decades as a rich source of speculation and fantasy. Since World War II it has been employed as a set for dozens of movies and television shows, but its notoriety was sealed in 1982 when Ridley Scott had Harrison Ford explore its eerily lit interior in search of “replicants” in the film Blade Runner.
Erected for the Mexican mining tycoon, Lewis Leonard Bradbury, the building opened to much acclaim on New Year’s Day 1894, yet the genius behind its design remains open to debate. Around 1887, Bradbury resolved to erect the most lavish office building in Los Angeles, and in October 1890 he purchased the lot on the southeast corner of Third and Broadway, just below his new mansion, for this purpose. The commission was first offered to Sumner P. Hunt in late 1891, but according to the Los Angeles Times, in February 1892, Bradbury requested the plans from Hunt, whom he promptly fired. While Hunt continued to take credit for the design, a young draftsman in his office, George Herbert Wyman, took over supervision of the construction and subsequently claimed authorship of the project. Within months of the building’s ground breaking, in July 1892, Bradbury died in Oakland, leaving his widow, Simona M. Bradbury, son John, and Attorney John D. Bicknell as executors of the estate and responsible for the completion of his monument.
Wyman’s involvement in the project gained widespread credibility in 1953, when the eminent architectural historian and critic Esther McCoy published what has continued to be recognized as the canonical article on the building in Arts and Architecture magazine. Here, she firmly attributes its design to Wyman and recounts an interview with his two daughters, Louise Hammell and Carroll Wyman. According to their recollection, when initially offered the Bradbury assignment, their father refused. He changed his mind only after consulting with his dead brother through the medium of a planchette board (precursor to the Ouija board). When asked about the commission, his brother’s reply read “Take Bradbury Building. It will make you famous.”
Surprisingly unassuming on the outside, the Bradbury Building was identified as Italianate Renaissance in style at the time of its completion, but it has much in common with contemporary commercial buildings in Chicago, which reflect a regional variation on the Richardsonian Romanesque style. The tan pressed bricks and terra-cotta ornament that compose its two street facades were supplied by the Los Angeles Pressed Brick and Terra Cotta Company. Broad piers rise from the second to fourth stories, delimiting groups of two and three rectangular windows, while the fifth or attic story culminates in a similar alternation of round-headed lights and an ornamented terra-cotta cornice. The basement story is occupied by commercial storefronts with a single entrance leading into the building on each of its two primary facades. These are composed of red Arizona sandstone from quarries near Flagstaff, Arizona, with an arched entry set between pilasters with composite capitals. The name Bradbury is prominently displayed in the entablatures.
In dramatic contrast to its exterior, the interior of this structure is dominated by a magnificent L-shaped atrium that rises to a glazed skylight. This serves not only to illuminate the interior, but operable windowpanes in it were intended to help ventilate the building. The atrium is enclosed with a combination of cast- and wrought-iron balconies and staircases. The same light-colored, pressed-brick and terra-cotta that were employed on the exterior of the building form walls and piers on the inside and help reflect light from the skylight overhead. The balconies step back as they rise, further opening up the interior space, and they provide access to forty-six offices that encircle the periphery of the structure. Freestanding staircases dramatically articulate the end elevations of the atrium. Reminiscent of utilitarian mineshaft headframes, two open-work, hydraulic elevators extend into the center of the space, rising and falling in opposition to counter weights suspended from exposed cables and overhead pulleys. These combine with glass mail chutes to further animate the interior.
According to Wyman’s daughters, as recounted by McCoy, this interior was inspired by their father’s passion for Edward Bellamy’s 1887 novel, Looking Backward, in which he envisions a utopian America society as it would appear in the year 2000. According the Los Angeles Times, by 1889 the Los Angeles Public Library had fifteen copies of this book in constant circulation, and it was “said that in the past year 6,000 copies” had been sold in the city. In his book Bellamy describes a department store (the source of Wyman’s inspiration, but what the sisters refer to as an office building) of the “twentieth-century” as a “vast hall full of light, received not alone from the windows on all sides, but from the dome, the point of which was a hundred feet above.”
While the daughter’s story may be true—and Wyman could well have known the book—there were ample contemporary precedents for the Bradbury’s dramatic skylit atrium. These include the Rookery Building in Chicago by Burnham and Root (1886–1887), or the eleven-story atrium in Chicago’s new Chamber of Commerce Building (1890, Bauman and Huehl). Like the interior of the Bradbury, the Winslow Brothers Ornamental Iron Works in Chicago manufactured the ironwork for the latter building, and images of it and the Los Angeles structure were featured prominently in their 1893 and 1894 catalogues, where the firm explicitly indicates it was designed by them. It is uncertain whether the decision to employ this structure in Los Angeles can be credited to Hunt or Wyman, or even to Louis Bradbury or his widow Simona. In any case, it is clear that the most dramatic feature of the Bradbury Building was the product of a Chicago manufacturer who specialized in this type of work.
As Daniel Bluestone has pointed out, by this date, what might appear as an extravagant display of ornament and waste of space in a commercial office building was not just an aesthetic decision. The ornamentation, as well as the abundance of natural light and ventilation, served to raise the status of the building’s white-collar workers above that of a more menial class. The building prominently displays the latest mechanical systems, like the elevators, and it included modern plumbing, with lavatories on each floor, each with its own a porcelain-lined bathtub, and 125 wash basins in the different rooms and offices. Electrical lighting and telephone lines linked to each office space, further advertised the building—which was eventually thought to cost some $500,000—as first-class office space capable of commanding the highest rental fees in the city.
It is these qualities that no doubt contributed to the Bradbury’s continued survival in the age of more modern office buildings. While occupied by numerous tenants, it was the unique quality of its grand atrium that was continually extolled over the years, leading in 1971 to the building’s listing on the National Register of Historic Places and designation as a National Historic Landmark six years later. Between 1989 and 1991, moreover, Ira Yellin and his partners, working with architect Brenda Levin, spent more than $14 million to buy the Bradbury Building and seismically upgrade and rehabilitate it, thus assuring its continued survival into the twenty-first century as Los Angeles’s own “vast hall full of light.”
References
Drury, A. W. History of the City of Dayton and Montgomery County, Ohio. Vol. 1. Chicago: S. J. Clarke Publishing Co., 1909.
Bellamy, Edward. Looking backward (2000-1887), or, Life in the year 2000 A.D.London: William Reeves, 1887.
Bluestone, Daniel M. Constructing Chicago.New Haven: Yale University Press, 1991.
Pitts, Carolyn. “Bradbury Building,” Los Angeles County, California. National Register of Historic Places Inventory-Nomination Form, 1977. National Park Service, U.S. Department of the Interior, Washington, D.C.
McCoy, Esther. “A Vast Hall Full of Light: The Bradbury Building.” Arts and Architecture10 (April 1953): 20-21, 42-43.
“The Palatial Bradbury Block.” Los Angeles Herald, January 1, 1894.
Winslow Bros. Collection of Photographs of Ornamental Iron. Chicago: Winslow Bros., 1893.
Winslow Bros. Ornamental Iron. Chicago: Winslow Bros., 1894.

