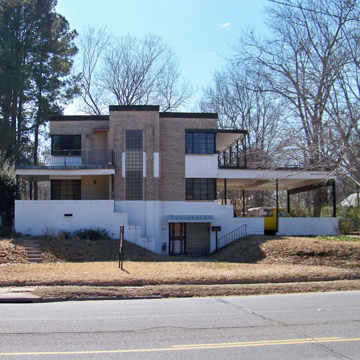In this house built for physician A. A. Billings and his wife, Ruth, architect McDaniel of Hot Springs created a cubic composition that combines Moderne with the International Style. The two-story brick house on a raised stucco-covered podium-like basement is distinguished by its metal-framed casement windows that wrap the building’s corners, the horizontal extension of the carport’s canopy, and the flat roof. A short flight of steps set parallel to the house rises to the central entrance, which is emphasized by a vertical window band of glass block that illuminates the central stair hall. Subsequent owners made some interior alterations.
You are here
Billings House
If SAH Archipedia has been useful to you, please consider supporting it.
SAH Archipedia tells the story of the United States through its buildings, landscapes, and cities. This freely available resource empowers the public with authoritative knowledge that deepens their understanding and appreciation of the built environment. But the Society of Architectural Historians, which created SAH Archipedia with University of Virginia Press, needs your support to maintain the high-caliber research, writing, photography, cartography, editing, design, and programming that make SAH Archipedia a trusted online resource available to all who value the history of place, heritage tourism, and learning.


