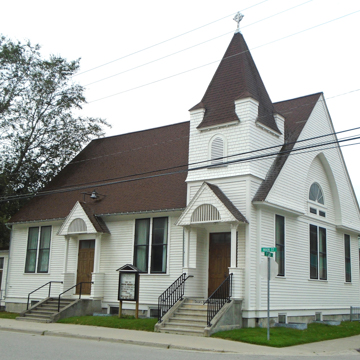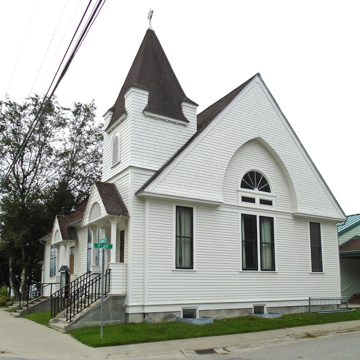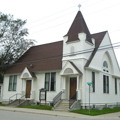You are here
Presbyterian (formerly Methodist) Church
After the Methodist church sold its granite school building to the U.S. government for a tidy profit in 1900, the congregation built this church. The gable-roofed rectangular building has a corner tower and seems simple in form, but the interior is surprising. The nave is octagonal in plan, an arrangement popular with nonconformist denominations in the late nineteenth century. The altar was apparently recessed in the wall opposite the gable end; this wall has been closed off and the altar is now in the adjacent bay. The opera-house chairs, with cast-iron frames and wooden seats and backs, are original to the building.
On the outside, the church has features of the Shingle style. A Gothic arch is set in the gable end; the inset framed by the arch is clapboarded, while the gable is wood shingled. The two-story tower on the corner has fanciful raised corners at the base of its steeply pitched pyramidal roof. Entrance is through the base of the tower and on the side of the building; both have elaborate door hoods supported by bracketed box columns.
In 1917 the Methodist church ceased operation in Skagway and sold this building to a group of Presbyterians. That congregation occupies it today. A basement has been added, but the building has been largely unchanged.
Writing Credits
If SAH Archipedia has been useful to you, please consider supporting it.
SAH Archipedia tells the story of the United States through its buildings, landscapes, and cities. This freely available resource empowers the public with authoritative knowledge that deepens their understanding and appreciation of the built environment. But the Society of Architectural Historians, which created SAH Archipedia with University of Virginia Press, needs your support to maintain the high-caliber research, writing, photography, cartography, editing, design, and programming that make SAH Archipedia a trusted online resource available to all who value the history of place, heritage tourism, and learning.




