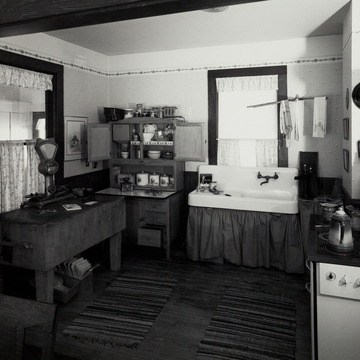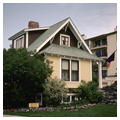You are here
Oscar Anderson House Museum
One of the first houses built after the sale of townsite lots in 1915, the Oscar Anderson House is representative of these early residences. This one is a rectangular, 20-foot-by-40-foot, wood-framed building with beveled siding. Bungalow details include brackets and shingles in the front gable, exposed rafter ends at the cornice, the one-story, hip-roofed porch across the front (now enclosed), and the shed-roofed dormer on the west side. The plan is simple: living room, dining room, and kitchen on the first floor, with a small shed-roofed addition at the rear. There is a wainscoting of narrow beaded boards and simple, dark-stained woodwork. On the second floor, there are bedrooms front and rear; in the middle, lit by the large dormer, is an additional bedroom that doubles as a hallway.
Swedish-born Oscar Anderson arrived in Anchorage in 1915, when it was still a tent city along the shores of Ship Creek. In the immediate years before Anderson and thousands of others arrived, the area remained a seasonal fish camp for the Dena’ina people of Southcentral Alaska. Anderson arrived with the boom of workers who traveled north to participate in the construction of the Alaska Railroad, then the nation’s largest infrastructure project. Anderson, however, went into business as a butcher and meatpacker and later served as president and general manager of the Evan Jones Coal Company, one of the key resources transported by the railroad. Two carpenters, Aaron Wicklund and Gerhard “Stucco” Johnson, built the house; Johnson also built houses in Seward. Anderson lived in the house for nearly sixty years. After his death in 1974, his third wife, Elizabeth, donated the house to the city. When the house was moved from its original site on top of the bluff to its present site at the foot, abutting Elderberry Park, the brick fireplace was rebuilt and enlarged.
Under management of the National Park Service, the house underwent an extensive renovation between 1978 and 1982. In consultation with the Anderson family, the interior was restored to reflect its original style and decor. The house subsequently opened as a museum during the summer months and for two weeks in December to celebrate Swedish Christmas and the heritage of the Anderson family. It remains the best preserved residence built during the earliest stages of the Anchorage townsite.
References
Carberry, Michael E., "Oscar Anderson House," Anchorage, Alaska. National Register of Historic Places Inventory-Nomination Form, 1978. National Park Service, U.S. Department of the Interior, Washington, D.C.
Writing Credits
If SAH Archipedia has been useful to you, please consider supporting it.
SAH Archipedia tells the story of the United States through its buildings, landscapes, and cities. This freely available resource empowers the public with authoritative knowledge that deepens their understanding and appreciation of the built environment. But the Society of Architectural Historians, which created SAH Archipedia with University of Virginia Press, needs your support to maintain the high-caliber research, writing, photography, cartography, editing, design, and programming that make SAH Archipedia a trusted online resource available to all who value the history of place, heritage tourism, and learning.






