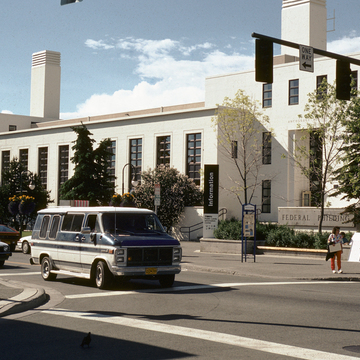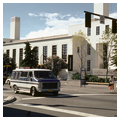With flat surfaces, sparse ornament, and sculptural shapes, the U.S. Post Office and Courthouse was the most modern building that Anchorage had seen in 1940. U-shaped in plan, the two-story main block is twelve bays long, each with a metal spandrel between the first- and second-floor windows. At each end, a three-story block containing an entrance is set back. With flat roofs and sharp edges, the three-dimensional blockiness of the reinforced-concrete building is its distinguishing feature. Ornament is limited to a thin line defining the window bays and horizontal lines at the top of the chimneys.
Gilbert Stanley Underwood, a Los Angeles-based architect who also designed the post offices at Sitka and Nome, designed the building. The McCarthy Brothers Construction Company of Saint Louis, Missouri, began construction in 1939, but before it was completed, the government decided to add a wing. Stretching 116 feet along G Street, the two-story wing is similar to the original building. In fact, the building was designed with additions in mind so that eventually the complex would form a quadrangle, enclosing the square.
Costing $546,000 to construct, it was located on the Federal Reserve, replacing some one-story, wood-framed buildings that had housed government offices. Unlike the city hall diagonally opposite, which was built in the center of its square, leaving ample grounds around it, the U.S. Post Office and Courthouse was built on the front of the square, defining the streetscape for its 255-foot front.
The longitudinal hallway in the 60-foot-wide main block has a ceramic tile wainscot. At the west end is the Federal District courtroom, which has a WPA mural depicting a mountainous Alaskan landscape by Richard Haines of Iowa and Arthur Kerrick of Minnesota.
Although most of the federal offices have moved out of the building, the Public Lands Information Center is located here, making the building a destination point for out-of-town visitors.








