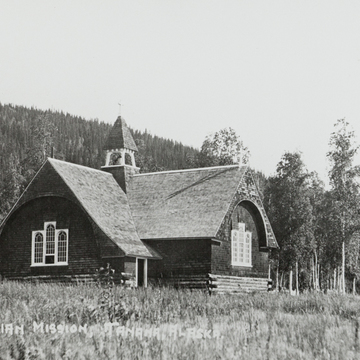You are here
(Episcopal) Church of Our Saviour
Overlooking the Yukon River in splendid isolation, the Church of Our Saviour is an outstanding example of the Shingle style in the wilderness. With a dramatic cross-gable roof, the T-shaped building is further enhanced by round arches set in three of the four gables. Within each round arch is a triplet of round-arch windows, the center one taller than its neighbors. The walls are a combination of log and wood-frame construction, a particularly strong illustration of the combination of frontier and high style that characterizes so much Alaskan architecture. The logs, hewn flat on three sides, are lap jointed at the corners; above them, wood shingles cover a wood frame. The shingled walls are painted red, while the shake roof is painted green. A bell tower at the crossing has a modillioned cornice and a pyramidal roof, also covered with shakes. Several details point to a sophisticated builder: the wood-shingled walls slope out slightly, to cover the lintels of the windows, adding a plastic quality to the walls. Each round arch has two rows of shingles, slightly inset, serving as voussoirs.
When it was intact, the interior was equally dramatic, with walls and ceilings covered with a beaded, tongue-and-groove redwood siding. The siding was laid vertically as a wainscot, over 5 feet high, and diagonally on the walls above. The altar was on a raised platform on the east side, and on the north was a library and mortuary. There was a choir balcony in the north transept.
The Episcopal mission was founded by Bishop Peter Trimble Rowe and Reverend Jules L. Prevost in 1896, who located the
By 1910, the mission included a church, hospital, sawmill (established in 1898), cemetery, rectory, school reserve, and thirteen Native houses. Three miles downriver was the trading post and primarily non-Native town of Tanana, and beyond that, Fort Gibbon. The mission was abandoned in the 1940s, when most of the inhabitants moved to the downriver town.
The Church of Our Saviour is currently being restored by the village, which recognizes it as a landmark. In 1981, the foundation was replaced, the building raised several feet, and some new logs installed on the lower part of the walls. The roof was also repaired at that time. The restoration work has not been completed, however; doors and windows are covered temporarily with plywood and plastic, and on the interior the floor remains plywood and the wainscoting has been removed, exposing the logs and studs.
Writing Credits
If SAH Archipedia has been useful to you, please consider supporting it.
SAH Archipedia tells the story of the United States through its buildings, landscapes, and cities. This freely available resource empowers the public with authoritative knowledge that deepens their understanding and appreciation of the built environment. But the Society of Architectural Historians, which created SAH Archipedia with University of Virginia Press, needs your support to maintain the high-caliber research, writing, photography, cartography, editing, design, and programming that make SAH Archipedia a trusted online resource available to all who value the history of place, heritage tourism, and learning.




