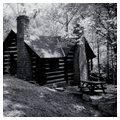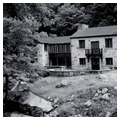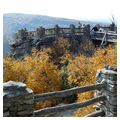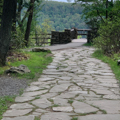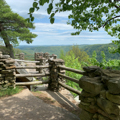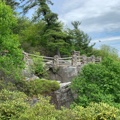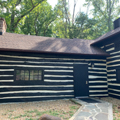It is no coincidence that West Virginia’s slogans, “The Mountain State,” “Almost Heaven,” “Wild Wonderful West Virginia,” and its association with the John Denver song, "Take Me Home, Country Roads," underscore the state’s identification with the land. Contributing to this indelible association is West Virginia’s state park and forest system, wherein each park averages over 3,900 acres. In a state with a population of 1.8 million, over 7.1 million in- and out-of-state sightseers visited West Virginia’s 36 state parks, 8 state forests, 5 wildlife management areas, and 2 river trails in 2015. Traveling along West Virginia’s country roads, Hawks Nest State Park (established 1935) beckons with its picnic amenities; its forested wilderness of 2,800-foot-high mountain peaks can be experienced from valley cabins in Holly River State Park (established 1939); and standing on the picturesque overlook at Coopers Rock State Forest (established 1942) yields one of West Virginia’s most sublime views, the Cheat River Gorge.
Key to West Virginia’s successful park and forest system is not only the abundance of natural landscapes, but also the man-made designs that rehabilitated formerly depleted land and added facilities and structures. Sixteen of West Virginia’s state parks and their amenities—ranging from forest roads and hiking trails, to fountains and firepits, to cabins and lodges in a rustic style—were mainly created through the Civilian Conservation Corps (CCC) and the Works Progress Administration (WPA) as part of the Emergency Conservation Work through the New Deal programs during the Great Depression.
The CCC was one of the first New Deal programs established when President Franklin Roosevelt took office in 1933. From the outset it was inextricably connected to the National Park Service and the National Forest Service with representatives from these agencies on the advisory committee that formed the CCC program. Although the original plans were to concentrate on forestry and soil conservation, it was quickly determined that the CCC enrollees could undertake the creation of recreational facilities and buildings, thus improving national and state parks, and giving the men an opportunity to learn new skills. The National Park Service not only planned, designed, and provided technical assistance for the national park and recreational developments, but also oversaw seventy percent of the work the CCC did in over 560 non-federal parks in forty-seven states between 1933 and 1942.
The park system began in West Virginia when the Game and Fish Commission purchased land in Pocahontas County in 1925 for a timber and wildlife preserve. This later became part of Watoga State Park. The Commission recommended in 1927 that the state legislature purchase more land in especially scenic areas. Through the impetus to memorialize the last significant Civil War battle in the state, the first state park purchase was at the site of Droop Mountain, which was established in 1928, although it would not be completed until after the CCC built facilities and amenities there.
Land prices in the state during the 1930s were low not only due to the Depression but also because timbering, poor agricultural practices, drought, and fires had taken their toll. Although the West Virginia state legislature began acquiring land in the 1920s, they accelerated purchases during the 1930s for the state park system. The legislature formed the Division of State Parks during 1933 to take advantage of CCC labor. In alignment with the national trend and written into the state’s code were the goals to:
Promote conservation by preserving and protecting natural areas of unique or exceptional scenic, scientific, cultural, archaeological or historical significance, and to provide outdoor recreational opportunities for the citizens of this state and its visitors.
One significant difference between state parks and national parks was that the former included more recreational development that often necessitated, for example, building dams to create small lakes for fishing, boating, or swimming, and adding beaches, bathhouses, and swimming pools, as well as other amenities like game courts, riding stables, playgrounds, and even the occasional restaurant. This was deemed permissible in state parks because many, though not all, were created out of sub-marginal land. However, the main object was to conserve and protect the characteristic and “highly valuable” scenic beauty of that state for citizens to enjoy, no matter what structures might be integrated.
The CCC was instrumental in making West Virginia’s state parks a reality. Although men from outside of the state were enrolled in some of the camps, over 55,000 West Virginians participated in the program. Sixty-six CCC camps were authorized for five agencies in the state; eight of these were allocated to the Division of State Parks of the Conservation Commission, which oversaw the majority of state park development. There were four CCC camps in the Conservation Commission Division of Forestry, which also built rental cabins and some recreational development such as picnic areas, open-sided shelters, service buildings, and residences for permanent forestry staff. Among the CCC camps in West Virginia there were four units that exclusively hired Black workers. Other camps included both Black and white enrollees, however, discrimination was widespread within the units and segregation was the norm in sleeping, dining, and bathing facilities.
Each CCC camp had technical specialists that generally included a landscape architect, architect, and engineer. These men directly oversaw the LEMs (Local Experienced Men), who had specialized knowledge of local materials and building traditions, and the CCC enrollees who learned new skills from the LEM experts in masonry, carpentry, blacksmithing, and other builder-crafts. The specialists reported to itinerant state park inspectors who went from camp to camp in their district, sharing information about naturalist park design principles and making recommendations on master plans, designs of infrastructure, and construction of facilities. Each state had to submit a master plan of all parks as well as individual plans of each site to the district officer who approved and forwarded the plans to the National Park Service’s “branch lands,” the office for state parks headed by landscape architect Conrad L. Wirth in Washington D.C. This system ensured that local conditions were considered and that there was variety in the designs while also guaranteeing high quality and a unifying aesthetic.
The man most responsible for codifying and disseminating the architectural principles of design and practice of rustic park architecture was architect Herbert Maier, designer of trailside museums and natural shrines at Grand Canyon and Yellowstone National Parks and the National Park Service expert on design of structures who became the CCC regional director of the Southwest (Region III). Maier’s principles, and those adopted by the National Park Service and subsequently the state parks, were mainly derived from the picturesque landscape ideals advocated by Andrew Jackson Downing and Frederick Law Olmsted, as well as building aesthetics influenced by the Craftsman style. Architects Greene and Greene were particularly important for Maier but depending upon geographic location park designs were also influenced by the Adirondack Style, Shingle Style, Prairie Style, the work of Bay Area architects like Bernard Maybeck, the Bungalow craze, and Gustave Stickley and his journal, The Craftsman.
Maier developed a handbook of photographs for state park inspectors that outlined basic principles as points of departure, which meant it functioned as a pattern book. Maier’s curated images and clear, straightforward explanations greatly aided communication among park architects. One of the landmark moments in the process of disseminating information on principles of site selection and harmonizing rustic architectural aesthetics for state parks was when Wirth invited Maier to speak at the National Park Service Conference of State Park Authorities in Washington, D.C., in February 1935. The published proceedings, in addition to later books by Dorothy Waugh, the Portfolio of Comfort Stations and Privies (1934) and the Portfolio of Park Structures (1935), and Albert Good, Park Structures and Facilities (1935), which was expanded to three volumes in 1938, promoted a consistent message.
One of the most important precepts was that the park plan should determine the character, size, and locations of every structure. The buildings themselves should be as inconspicuous as possible and appear to be part of their surroundings. They should be limited in number by combining functions when possible and exhibit a commonality of scale that was in keeping with the site itself. Unlike building for urban areas, many of these structures would be viewed from all directions so it was important to consider all sides of the building, not just the front. In addition to these overarching principles, Maier laid out six basic tenets for harmonizing park structures to make them inconspicuous: 1) screening; 2) use of indigenous and native materials; 3) adaptation of indigenous or frontier building methods; 4) constructing buildings with low silhouettes and horizontal lines; 5) avoiding right angles and straight lines; and 6) elimination of lines of demarcation between nature and structures.
Screening for administration buildings on the main roads might mean building a palisade around the back to hide service areas. Rental cabins, which would be closer to the margins of forests or scenic areas, should be located behind existing plant material if possible. If not possible, another option was to consider topography and site buildings below a rise or so they would be screened by natural features. An acceptable alternative was to plant a screen with characteristic flora of that locale. Providing a West Virginia example of this tenet is Cabin 11 in Lost River State Park. It is set back from the road, accessed by crossing a footbridge, and is screened by native trees.
The use of indigenous and native materials might also suffice to make the structure blend into its surroundings. The use of local materials was one of the aspects that most gave regional character to the structures. Maier’s work in stone in the western United States was well known. In the Midwest and East, however, wood and log structures were more prevalent. The color of the native materials was important as well. Wood might be stained a warm brown tone or a driftwood gray depending upon local conditions. All logs were to be stripped of bark to ensure longevity. Scale again came into play when using local materials as they should be sized in proportion to the scale of the landscape. Depending upon which area of West Virginia and the particular elevation of the site the natural stone and timber materials vary significantly. At Coopers Rock State Forest, the trees provided for round support beams for the shelter roofs that are larger in scale than in some of the other CCC buildings in the state. All of the logs were stripped in accordance with recommendations. The local stone was used not only for the shelter foundations and flooring but also for the forest’s iconic overlook.
When using local native material, it was also imperative to adapt regional methods to construction. At this time, the National Park Service was documenting historic frontier and pioneering construction methods and had identified what they believed to be close to one hundred types. This was the one area in which the editorial committee of Good’s 1935 guide had disagreements: some argued that structures should look as if they were constructed with hand tools (pick, shovel, axe, and even one’s hands), while others thought trying to replicate old methods with modern means might compromise the honesty of construction. A picnic shelter in Lost River State Park, for example, displays one of three types of corner notching used in the park, evidence of hand-tools on the surface of the squared logs, and slightly irregular stonework on the chimney. In keeping with ideals of pioneer material availability, few openings pierced the facades, and windows are small with small panes of glass suggesting their historical scarcity on the frontier.
Another means of harmonizing structures with their surroundings was to emphasize horizontal lines and low silhouettes. While laying logs or stone in horizontal courses contributed to this aesthetic, there were other things to consider. Roofs were to be low with a pitch of no more than one-third of the height. Chimneys should be as close to ridge as possible, lessening the impact of their verticality and making them appear a more intimate part of building. Although not necessarily a historic frontier technique, Maier also recommended using clipped or jerkinhead gables, sometimes supported on a log cross brace, as they eliminated “too prominent a point,” bringing the building visually closer to the ground and thus suggesting a domestic scale. With the exception of the jerkinhead gables, the picnic shelter at Hawks Nest State Park follows these recommendations. The structure repeats the bend of the hill behind it and its horizontal lines are emphasized by the darker low-pitched roof atop the lighter stonework, which visually pushes the building into the ground. The round log piers that support most of the front of the shelter allow for wide openings and views into deep shadows within the structure also contribute to this effect.
Another exhortation was to emphasize freehand lines and avoid right angles. Hand tools contributed to this effect. Stones should be irregular in shape and size and always laid horizontally to suggest natural stratification. There should never be even breaks in the mortar or setting of the stones to avoid the look of brickwork. When using logs, they should be pleasingly knotted and irregular. Roof textures should be obtained, when possible, with wood shakes of one-inch thickness, wavy in appearance, and laid in courses with every fifth or so doubled to bring the texture into scale with the structure. Irregularity should be embraced for its handcrafted and aged look. Although like many of the CCC structures in West Virginia that now have asphalt shingles rather than the recommended wood shakes, the Lake Bathhouse at Cacapon State Park exhibits most of the rest of these precepts. Its fletched wood siding is irregular as if hewn by hand tools. The stonework, mostly evident from the lakeside facade, presents a slightly curved outline and the stones, although set in horizontal rows, exhibit some variability. The profile of the two large support piers of stone are splayed but are not exact matches, eschewing a machined quality in favor something more akin to the large stones still on the hillside below the structure.
Eliminating lines of demarcation between nature and structures was another key to sympathetic integration. This was especially important for foundations and roofs. Plants might form a shield and soften the appearance of the foundation. Ideally, foundations would be of larger rocks and boulders but in scale with the surroundings, of local materials, and of colors that blended with the site. Again, geologically correct positioning of rocks was a factor, although they might be splayed at the base for stone structures or of the correct size and scale to complement and support a log structure. The wavy shake roofs of warm brown or gray would blend best with woodland settings but unusual examples such as thatch could be used in the right setting. The CCC–built cabins at Cacapon State Park repose comfortably within their wooded settings. Irregular stone retaining walls reinforcing the site upon which the Cabin 3 rests appear natural in their geologic stratification but signal they are man-made with their slightly too regular forms. Stone steps lead up to the stone foundation helping to soften the lines between the natural and man-made. The round logs of the cabins are about the same circumference and color as those in this habitat, while the asphalt shingles blend with the leaf litter on the forest floor.
Like other states, West Virginia followed the National Park Service design tenets, which promoted a rustic aesthetic. All of the structures and amenities constructed by the CCC and WPA exemplify this rustic style of architecture. Common materials in the state included chestnut trees felled by the blight but ideal for building. Oak and locust trees were also typically used. Stone was quarried in many areas of the state. Park architecture relied heavily on log construction, but Craftsman-influenced bungalows are also prevalent as park officer residences.
Under the CCC, sixteen West Virginia state parks and forests were developed with New Deal structures and amenities. The built environment included lodges and cabins, administration buildings and superintendent’s residences, entry gates and gate houses, fire towers, stables, swimming pool and beach facilities, picnic and hiking shelters, game courts, bridges, drinking fountains, and culverts. After Droop Mountain was started in 1928, the next park to open was Hawks Nest in 1935, a roadside park perfect for automobile travel with its restroom and picnic amenities and a spectacular overlook. Four state parks opened on July 1, 1937: Babcock, Cacapon, Lost River, and Watoga. Each had cabins or a lodge for overnight stays and boasted between 45 to 54 structures built through the New Deal. Seneca State Forest, the first in the state, and then Greenbrier, as well as the second roadside state park, Pinnacle Rock, all opened in 1938. While both of these state forests, Seneca and Greenbrier, had accommodations for overnight visitors, Pinnacle Rock State Park did not. West Virginia’s northernmost state park, Tomlinson, opened the following year, as did Cabwaylingo State Forest. Panther, the southernmost state forest, was established in 1940, while two more state forests were opened in each of the following two years. There are campsites but otherwise no lodging is available at Panther or Kanawha while Kumbrabow, the park at the highest elevation in the state, has CCC-built rustic cabins with neither electricity nor running water.
The CCC also built the road for another project partially funded by the New Deal, Camp Washington Carver. WPA workers used the same rustic park architecture as in the state park system. The camp boasts the largest chestnut log structure in the state. Officially known at the time as the West Virginia Negro 4-H camp, it was the first 4-H camp for Black children in the U.S. The West Virginia legislature authorized its creation in 1937 with the stipulation that extension services at West Virginia State College (now University), an HBCU (Historically Black College and University), run the camp and provide educational opportunities. Black and white WPA workers built the camp between 1939 and 1941 and it opened the following year. West Virginia’s state parks were restricted to white visitors and the system did not develop a state park that allowed Black visitors until the 7.43-acre Booker T. Washington State Park in Institute, Kanawha County, was opened in 1949. The park was devoid of trails and recreational opportunities with the exception of picnic sites. The park system was officially integrated in 1954 but by 1959 the Booker T. Washington State Park was no longer even listed as a state park.
The CCC–built parks and forests established a significant tourist industry and have a special place in the lives of West Virginians and have continued to expand and flourish. The Walter Butler Company of Minneapolis, Minnesota, designed the lodge and eleven deluxe cabins at Cacapon State Resort (1956) and the lodge Blackwater Falls State Park (1955), in addition to that at Mont Chateau (1958) in Morgantown. Other lodges were added in 1967, including Pipestem, Hawks Nest, and Twin Falls, all designed by The Artists Collaborative (TAC), a firm that counted Bauhaus architect Walter Gropius among its founders. While keeping the historical CCC architecture and amenities that yearly visitors expect, the parks have been continually updated to appeal to new generations.
As of 2020, there are 37 state parks and forests. Some, like the pocket park of Tu-Endie-Wei, located where the Ohio and Kanawha rivers meet at Point Pleasant, were actually established earlier (1901) but incorporated into the park system later, and others, like Stonewall Jackson Resort, were added only in the 1990s. Additions to the system include the Cass Scenic Railroad State Park, encompassing a company town, Berkeley Springs and Prickets Fort, both historical sites dating to the eighteenth century, and several rail and river trails. As more land and amenities have been added to existing parks, and more parks have been added to this living system begun by the collaboration of the federal and state governments through the CCC, West Virginia State Parks and Forests remain one of the jewels of the state.
References
Carr, Ethan. Wilderness by Design: Landscape Architecture and the National Park Service. Lincoln: University of Nebraska Press, 1998.
Gioulis, Michael. New Deal Historic Resource Survey. Charleston, WV: West Virginia Division of Culture and History, 2008.
Good, Albert. Park Structures and Facilities. Washington, D.C.: Department of the Interior, National Park Service, 1935.
Harr, Milton. The C.C.C. Camps in West Virginia: A Record of the Civilian Conservation Corps in the Mountain State, 1933-1942. Charleston, W.V.: Milton Harr, 1992.
Johnson, Norman. “An African American Landmark in Fayette County: Camp Washington Carver.” Goldenseal (Winter 1999): 56-63.
McClelland, Linda Flint. Building the National Parks: Historic Landscape Design and Construction. Baltimore, MD: Johns Hopkins University Press, 1998.
Ney C. Landrum. The State Park Movement in America: A Critical Review. Columbia: University of Missouri Press, 2004.
Paige, John C. The Civilian Conservation Corps and the National Park Service, 1933-1942: An Administrative History. Washington, DC: National Park Service, US Department of the Interior, 1985.
Thomas, Jerry Bruce. An Appalachian New Deal: West Virginia in the Great Depression. Lexington: University of Kentucky Press, 1998.
Tweed, William C. A History of Outdoor Recreation Development in National Forests: 1891- 1942. Washington, D.C.: Reprinted by Clemson University, Department of Parks, Recreation and Tourism Management, n.d.
West Virginia State Park History Committee. Where People and Nature Meet: A History of the West Virginia State Parks. Charleston, WV: Pictorial Histories Publishing Company, 1988.
Writing Credits
If SAH Archipedia has been useful to you, please consider supporting it.
SAH Archipedia tells the story of the United States through its buildings, landscapes, and cities. This freely available resource empowers the public with authoritative knowledge that deepens their understanding and appreciation of the built environment. But the Society of Architectural Historians, which created SAH Archipedia with University of Virginia Press, needs your support to maintain the high-caliber research, writing, photography, cartography, editing, design, and programming that make SAH Archipedia a trusted online resource available to all who value the history of place, heritage tourism, and learning.

