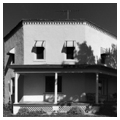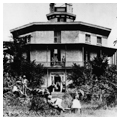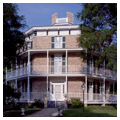Octagonal houses enjoyed widespread popularity in the mid-nineteenth century, thanks largely to their foremost proponent, phrenologist and writer Orson Fowler of New York. In his book A Home for All (1848), Fowler promoted octagonal plans for their efficient use of space and materials and what he argued were the positive effects on personal well-being. Fowler maintained that the octagon was the most beautiful building form because the shape occurred in nature and, more practically, because an octagon plan reduced building costs, increased sunlight, improved ventilation, and was cheaper to heat. Although none of the twenty surviving octagons in Wisconsin are exact copies of Fowler’s published plans, they share many of his features. The William Eustis House, built c. 1850 in Oakland, is perhaps the earliest still standing. It is also the plainest, with dentils along the cornice providing the only ornamentation on the plastered limestone walls. A one-story porch wraps two of the house’s eight faces. Inside, the two-story house has four large rooms on each floor, plus smaller triangular rooms, shaped by the octagon’s contours. More typical is the John and Eliza Richards House in Watertown. Its Italianate styling was a common treatment for octagons. This house is especially large with twenty-two major rooms—some of them triangular—and a cantilevered central staircase that rises to the cupola. Following Fowler’s insistence on innovative and economical features, this house included a wood-burning furnace that heated the entire house via vertical flues that rose from the basement and emerged at the cupola as four chimneys. The General Francis West House in Monroe is most unusual, with three octagons joined together. One lobe houses a parlor, a dining room, and a study, and a second encloses the family room and the kitchen. A third contains the bedrooms, and a wing contains a library. In a revised edition of his book published in 1853, Fowler advocated the use of grout construction after seeing the hexagonal Milton House in Rock County.
Writing Credits
If SAH Archipedia has been useful to you, please consider supporting it.
SAH Archipedia tells the story of the United States through its buildings, landscapes, and cities. This freely available resource empowers the public with authoritative knowledge that deepens their understanding and appreciation of the built environment. But the Society of Architectural Historians, which created SAH Archipedia with University of Virginia Press, needs your support to maintain the high-caliber research, writing, photography, cartography, editing, design, and programming that make SAH Archipedia a trusted online resource available to all who value the history of place, heritage tourism, and learning.








