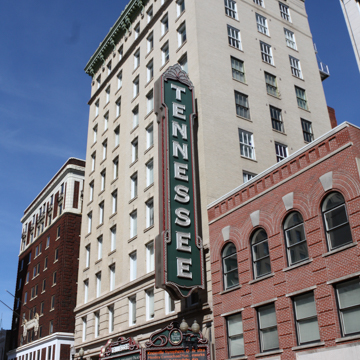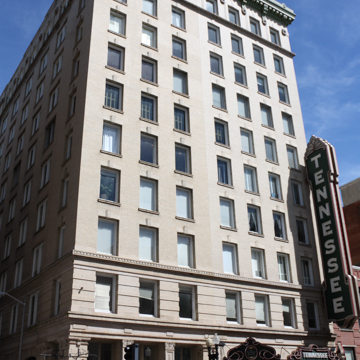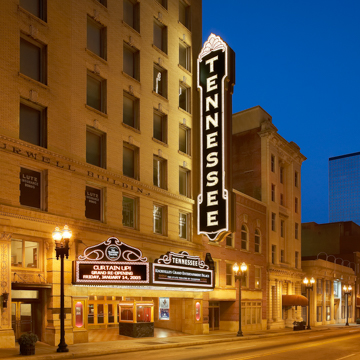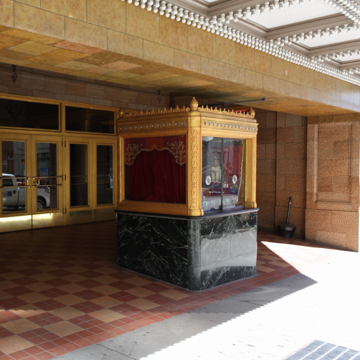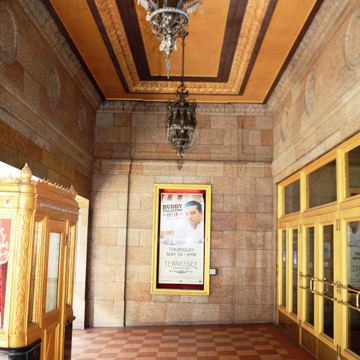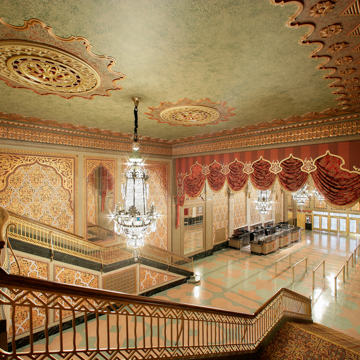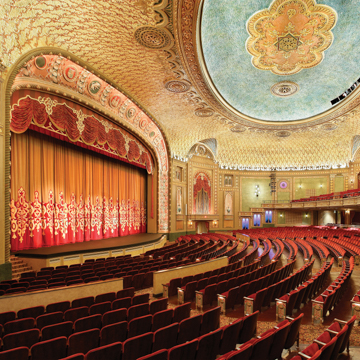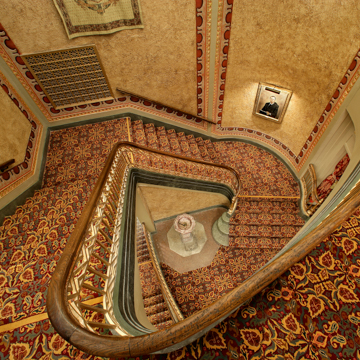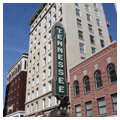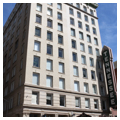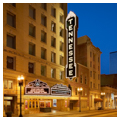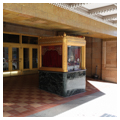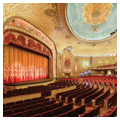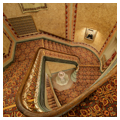You are here
Tennessee Theatre
Located in downtown Knoxville, the Tennessee Theatre is a historic mixed-use facility that was constructed in two distinct phases by two prominent architectural firms based in the Midwest. The original ten-story office tower, later known as the Burwell Building, was built in 1907–1908. Twenty years later, the office tower was enlarged and renovated with the addition of the Tennessee Theatre, a grand movie and entertainment palace completed in 1927–1928. Originally operated by Paramount-Publix Theaters, the lavish movie palace was designated the Official State Theater of Tennessee in 1999 and restored in 2003–2005 as a 1,631-seat performing arts venue. Today, the mixed-used facility is known simply as the Tennessee Theatre building.
The Renaissance Revival Burwell Building was designed by the architectural firm founded in 1899 in Columbus, Ohio, by Clarence E. Richards, Joel E. McCarty, and George H. Bulford. Working primarily in the Midwest, the all-purpose firm designed commercial buildings, courthouses, libraries, schools, prisons, and residences before dissolving in 1943. The Burwell Building is their only known commission in Tennessee and one of only a few they designed in the Southeast. The Burwell Building was constructed by George A. Fuller Company, the New York City builder responsible for such large-scale projects as the Flatiron Building, R.H. Macy’s Department Store, and Pennsylvania Station.
Located on what was at the time Knoxville’s most desirable downtown lot, the Burwell Building was originally leased to the Knoxville Bank and Trust Company until 1912 and then served as the Southern Railway’s main ticket office. In 1917, local industrialist and real estate developer Clay Brown Atkin (1865–1931) purchased the building, remodeled it into private offices, and named it the Burwell Building to honor of his wife Mary Burwell Atkins (1871–1949). Atkin enlarged the office tower with two small, two-story commercial stores fronting Clinch Avenue.
The most prominent renovation took place between November 1927 and September 1928 when Atkin added a large Moorish Revival movie theater and more office space on the south side of the building. Atkin leased the theater component of the facility to the Publix Theaters Corporation, a subsidiary of Paramount Pictures, which operated nearly 2,000 screens across the U.S. and two movie production studios in Hollywood. Publix named the extravagant movie theater the “Tennessee Theatre.”
Graven and Mayger were responsible for the 1927–1928 renovation and the design of the Tennessee Theatre addition. The firm was founded in Chicago in 1927 by Anker Sveere Graven, a native of Wisconsin with an architecture degree from the University of Illinois, and Arthur Guy Mayger, a native of Montana. Both architects had previously worked for Rapp and Rapp of Chicago, movie palace experts who designed some 400 theaters across the country, including the Orpheum Theater in Memphis and the Tivoli Theater in Chattanooga. Independently, Graven and Mayger designed at least six ornate movie palaces, including the Spanish Moorish-influenced Alabama Theater, which is very similar to their project in Knoxville.
The steel-framed Tennessee Theatre features a brick veneer and terra-cotta trim with marble veneer on the commercial storefronts facing Clinch Avenue. The exterior exhibits typical Renaissance Revival architectural details, including stylized pilasters, moldings, surrounds, decorative panels, and a deep cornice with dentils and bracketed consoles. The theater is entered through a recessed, marble-lined bay that contains an ornate free-standing ticket box office.
The theater underwent a $30 million restoration in 2003–2005. During the restoration, the original marquee and five-story vertical sign spelling “Tennessee” were reconstructed. Also restored was the opulent interior, which exhibits lavish Spanish Baroque and Moorish-style motifs, marble and terra-cotta trim, Italian terrazzo floors, plaster walls, light fixtures, moldings, French-style chandeliers with Czechoslovakian crystals, ornate plaster ceiling medallions, and Asian-influenced designs in the carpet and drapery patterns. A double grand staircase extends from the rectangular entrance lobby to the balcony. The interior walls and ceiling have been restored with their original bold arabesque patterns.
The theater auditorium, which originally seated 1,995 people, is oval shaped with an oval domed ceiling containing recessed lights, plaster moldings featuring stylized animals, and medallions. A proscenium-shaped arch spans the stage and is flanked by organ chambers. These chambers have arched openings topped with a freestanding cartouche situated in a recessed ceiling vault. The original “Mighty Wurlitzer” pipe organ was restored in 2000–2001 and remains in place.
Opening on October 1, 1928 with much fanfare, the Tennessee Theatre was described in advertisements as “an acre of seats in a palace of splendor.” Costing around $1 million to build, the theater was one of the first public places in Knoxville to have air-conditioning. As one of the flagship entertainment palaces and performing arts venues in the region, the theater has hosted a long list of special and historically significant events, including movie premieres, stage performances, vaudeville shows, and musical concerts.
The theater operated continuously from 1928 to 1977, except for closing briefly in 1966 for a remodeling project. As a segregated theater, the Tennessee was the site of many nonviolent protests during the Civil Rights Movement until it was integrated in 1963. After periodic closings in the late 1970s, local philanthropist James A. Dick (1919–2011) purchased the theater in 1981 and reopened it after a major renovation. Under Dick’s ownership, the Tennessee Theatre began a gradual transformation from a single-screen movie theater to a multi-use, state-of-the-art performing arts venue.
Owned and operated by a nonprofit foundation since 1996, the theater currently hosts the local symphony, opera, ballet, and University of Tennessee-supported cultural attractions, as well as classic cinema, dance, concerts, and Broadway touring companies. The theater has also been featured in music videos and big-screen movies, such as October Sky (1999). Currently, the Tennessee has a seating capacity of 1,631.
References
Childress, Ronald E., “Tennessee Theatre,” Knox County, Tennessee. National Register of Historic Places Registration Form, 1981. National Park Service, U.S. Department of the Interior, Washington, D.C.
Haynes, Beth. Homegrown: The Tennessee Theatre. Knoxville: WBIR-TV, January 14, 2015. Accessed June 23, 2015. http://www.wbir.com/story/entertainment/people/homegrown/2015/01/13/movie-palace-theater-broadway/21724683/.
Herndon, Joseph L. “Architects in Tennessee until 1930: A Dictionary.” Master’s thesis, Columbia University, New York, 1975.
Moore, Sally, “Alabama Theater,” Jefferson County, Alabama. National Register of Historic Places Registration Form, 1979. National Park Service, U.S. Department of the Interior, Washington, D.C.
Neely, Jack. The Tennessee Theatre: A Grand Entertainment Palace. Knoxville: University of Tennessee Press, 2015.
Tumblin, J.C. “Clay B. Atkin.” Fountain City Tennessee History. Accessed June 24, 2015. http://www.fountaincitytnhistory.info/People47-AtkinClayB.htm.
Zarafonetis, Michael. “Alabama Theatre for the Performing Arts.” In Encyclopedia of Alabama. Accessed June 23, 2015. http://www.encyclopediaofalabama.org/article/h-2418.
Writing Credits
If SAH Archipedia has been useful to you, please consider supporting it.
SAH Archipedia tells the story of the United States through its buildings, landscapes, and cities. This freely available resource empowers the public with authoritative knowledge that deepens their understanding and appreciation of the built environment. But the Society of Architectural Historians, which created SAH Archipedia with University of Virginia Press, needs your support to maintain the high-caliber research, writing, photography, cartography, editing, design, and programming that make SAH Archipedia a trusted online resource available to all who value the history of place, heritage tourism, and learning.

