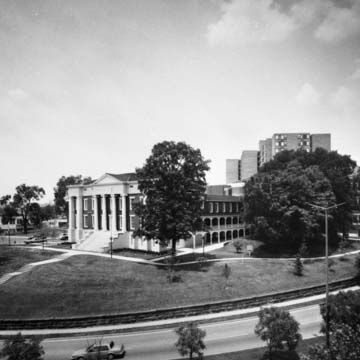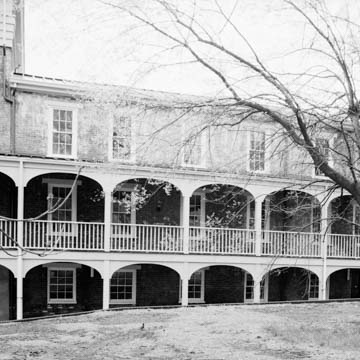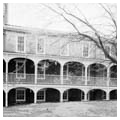Old Knoxville City Hall Complex
Constructed in 1848 as the main building for the Tennessee School for the Deaf (formerly Tennessee Institution for the Education of the Deaf and Dumb), this prominently sited Greek Revival building on Summit Hill is the centerpiece of an institutional complex that evolved over the nineteenth century with the construction of several additional buildings (of which seven survive). After the Tennessee School for the Deaf moved to a larger site in 1924, the City of Knoxville purchased the campus for use as a civic complex.
When the Tennessee School for the Deaf was established in 1844, it was the eighth such school in the United States and the only school of its kind in Tennessee. The proposal to bring a school for the deaf to Knoxville was initiated in response to a pending bill authorizing the establishment of a state school for the blind in Nashville. The bill was amended to include the Knoxville school, and the measure passed with an appropriation of $1,000. During the first years of the school, classes took place in a rented residence. Following successive failed attempts to secure funds through the state legislature for a building and with no ability to retain the leased space, the school’s board of trustees appealed directly to the people of East Tennessee, who contributed $5,000 (and two acres of land) to fund the construction of a permanent building. With those funds, the first building was constructed in 1846, a three-story brick building, 25 feet wide and 80 feet long.
Within a few years, additional support allowed expansion of the main building and development of the grounds. By 1852, the main building had become a U-shaped structure enclosing a courtyard. Local builder Jacob Newman was responsible for construction of the central portion completed in 1851 and measuring 50 × 100 feet, and the west wing completed in 1852 and corresponding to the original 1846 structure, which had been incorporated as the east wing. The campus expanded to eight acres with land acquisitions in 1852 and 1858.
The design for the main building has been attributed to its builder, Jacob Newman. The primary facade faces south and features a central four-column Ionic portico at the center and pairs of engaged Doric piers at the outer bays. The school was constructed primarily of brick, and its reports indicate that the marble south (main) entrance staircase, initially questioned as extravagant, was likely the first exterior use of white Tennessee marble. The awkwardly proportioned entablature is not original; it was simplified and replaced with more contemporary materials in 1953. The two-story verandas along the side walls and wings are reconstructions of the originals. The original window shutters have been removed. Today, the main building is one of the only surviving examples of Greek Revival in Knox County.
The interior arrangement of the main building gives some indication to the planned use of the school. The basement originally contained the dining room and kitchen. On the ground floor, a cross hall ended with a parlor in the left wing and a library in the east wing. The upper level held a chapel and exhibition room. The east wing was used as a dormitory for girls and the west wing for boys.
The school closed in 1861 due to the Civil War but reopened in 1866. During the war, the school was used as a military hospital by the Confederate army until the Union army took control of Knoxville in September 1863. The school’s supplies and furniture were lost, and the wooded grounds were largely destroyed by military encampments. Work to restore the school began in May 1866 and it reopened in December of that year.
Increased enrollment after the Civil War led to the construction of several more buildings, all interconnected and completed in complementary styles and compatible massing. Knoxville architect A. C. Bruce designed a classroom building in the Italianate style, which was constructed on the north side of the east wing in 1871. A chapel and auditorium was built on the north side of the west wing in 1879 (enlarged by Baumann Brothers, a Knoxville architecture firm, in 1905). Two freestanding structures erected in the 1890s completed the campus: a second two-story classroom building in 1891 and a small hospital west of the chapel in 1899. Despite these enlargements, the school moved to a 125-acre site in the nearby Island Home neighborhood of Knoxville in 1925.
In 1922, the City of Knoxville purchased the Tennessee School for the Deaf for $400,000 and relocated many city offices from Market Square to the campus on Summit Hill. The City occupied the complex for more than fifty years, but in 1980 moved to the new City-County Building on Main Street. Since then, the campus was intermittently occupied by the Tennessee Valley Authority and the Knoxville Area Chamber Partnership. The main building had fallen into disrepair and had been unoccupied for several years when Lincoln Memorial University announced plans to move the Duncan School of Law into the building in 2008, which it presently occupies.
Thomas Scott Marr (1866-1936), one of the nation’s earliest deaf architects, attended the school when it occupied its Summit Hill campus. Marr later established his own architecture practice in Nashville and returned to Knoxville to design several buildings on the school’s Island Home campus. The Summit Hill complex was added to the National Register of Historic Places in 1972 (revised 1982) and documented by the Historic American Buildings Survey in 1981.
References
Farlow, Gary. “Tennessee School for the Deaf, Summit Hill Drive & Broadway, Knoxville, Knox County, TN.” Historic American Buildings Survey. Washington, D.C.: National Park Service, 1981. Library of Congress.
Hickman, Hayes. “City Hall to Be LMU Law School.” Knoxville News Sentinel, February 13, 2008.
McNabb, W. R. “History of the Knoxville City Hall.” Tennessee Historical Quarterly 31, no. 3 (Fall 1972): 256–60.
Moses, Thomas L. “Tennessee Deaf and Dumb School, Located at Knoxville, Tenn., Historical Sketch 1844-1893.” In Histories of American Schools for the Deaf, 1817-1893, vol. 1. Washington, D.C.: The Volta Bureau, 1893.
Tennessee School for the Deaf. 150th Anniversary of the Tennessee School for the Deaf, 1845-1995. Knoxville, Tenn.: The Tennessee School for the Deaf, 1995.
Webber, Margot. “Old Knoxville City Hall (Tennessee School for the Deaf).” National Register of Historic Places Inventory/Nomination Form. Boston: Anderson Notter Finegold, Inc., November 1982.
Writing Credits
If SAH Archipedia has been useful to you, please consider supporting it.
SAH Archipedia tells the story of the United States through its buildings, landscapes, and cities. This freely available resource empowers the public with authoritative knowledge that deepens their understanding and appreciation of the built environment. But the Society of Architectural Historians, which created SAH Archipedia with University of Virginia Press, needs your support to maintain the high-caliber research, writing, photography, cartography, editing, design, and programming that make SAH Archipedia a trusted online resource available to all who value the history of place, heritage tourism, and learning.




