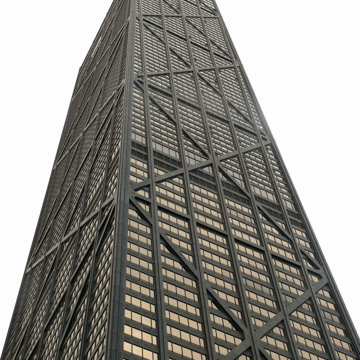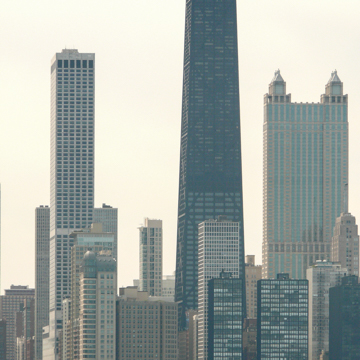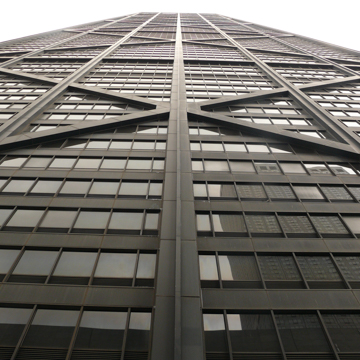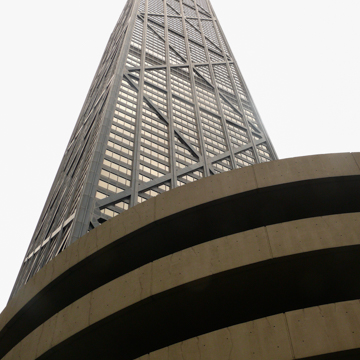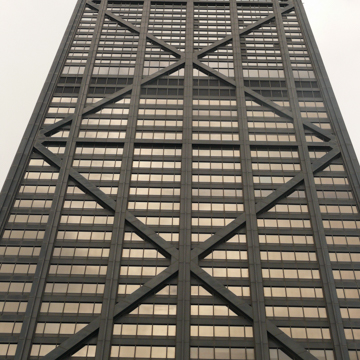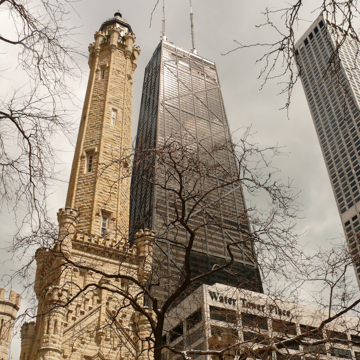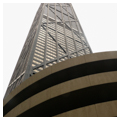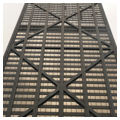This 1,127-foot, 100-story tower is one of the most influential skyscraper designs of the late 1960s and early 1970s. Its tapering form and exterior steel cross-bracing make it one of the most distinctive, and beloved, of the city’s famed collection of high-rise structures. The building is located along North Michigan Avenue, which developed as Chicago’s major retail corridor during the 1970s and 1980s, and became home to luxury hotel and condominium buildings.
In the tradition of Adler and Sullivan’s Auditorium Building (1887–1889), the Hancock Center’s 2.8 million square feet were designed for multiple purposes. The lower 23 floors contain parking and retail; above that are 29 stories of office space, followed by 48 floors of rental apartments (now condominiums). The building’s six-story summit houses a bar/restaurant, observation deck, and mechanical equipment, including a pair of television and radio antennas that bring the tower’s total height to 1,502 feet. In addition to accommodating floor plates of diminishing size, the building’s tapering form provides greater stability against wind loads.
The building’s principal design architect was Bruce Graham of Skidmore, Owings and Merrill’s Chicago office, which was also responsible for the Inland Steel Building, the Sears Tower, and the University of Illinois-Chicago campus. Fazlur R. Kahn, Skidmore, Owings and Merrill’s structural engineer, developed the building’s unique exterior cross-bracing, which previously had been used only in bridge construction. Each pair of diagonal braced tubes rise across 18 floors and, in addition to providing structural support, add visual interest to an otherwise rectangular pattern of columns and girders set off by a black anodized aluminum frame and infill walls of tinted glass.
The parking garage is accessed from the east, by a distinctive spiral ramp. At the building’s base is a sunken retail plaza. Originally rectangular, it was reconfigured into a semicircular form as part of a 1994 remodeling. At that time, the building’s original travertine marble base was replaced with a more compatible gray granite cladding.
References
Koeper, Frederick. Illinois Architecture from Territorial Times to the Present. Chicago: University of Chicago Press, 1968.
Siegel, Arthur, ed. Chicago’s Famous Buildings: A Photographic Guide. Chicago: University of Chicago Press, 1969.
Sinkevitch, Alice, ed. AIA Guide to Chicago. Orlando, FL: Harcourt, 2004.

