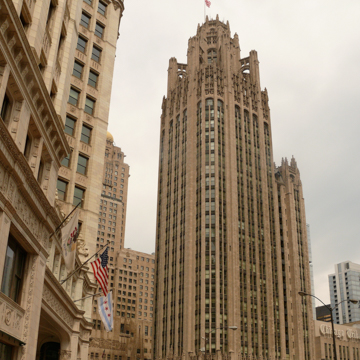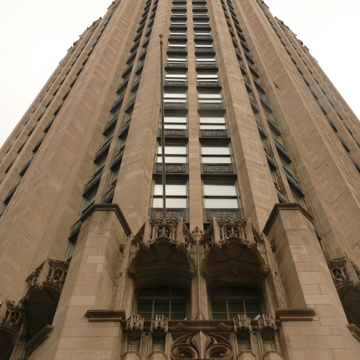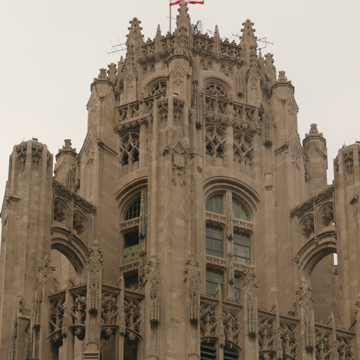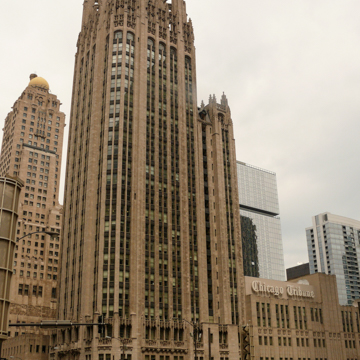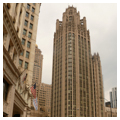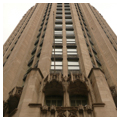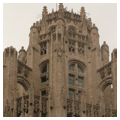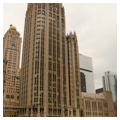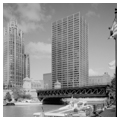A dynamic presence on the skyline of North Michigan Avenue, just north of the Chicago River, the Gothic Revival Tribune Tower sits at one of the most architecturally significant intersections in Chicago, one of four dramatic skyscrapers in the immediate vicinity—the Wrigley Building (1924, Graham, Anderson, Probst and White), the London Guarantee Building (1923, Alfred Altschuler) and 333 North Michigan Avenue (1928, Holabird and Root).
On June 9, 1922, at the closing banquet of the American Institute of Architect’s convention, Colonel Robert McCormick and his cousin Joseph Medill Patterson, owners of the Chicago Tribune, announced they would commemorate the 75th anniversary of their newspaper with a competition to design a tall office building adjacent to their new printing plant (1919, Jarvis Hunt) on Michigan Avenue. The Michigan Avenue Bridge, completed in 1920, had opened the area north of the river for commercial development and the Wrigley Company was currently constructing its grand headquarters on the west side of the street, auguring a dense commercial corridor along North Michigan Avenue. In fierce competition with William Randolph Hearst’s Herald and Examiner, the Tribune publicized the competition to increase popular interest and paper sales, spending the next six months educating readers about the great works of architecture they hoped would serve as inspiration for their new building. The competition entries captured the contemporary conversation between Beaux-Arts revivalism and new regional and international visions of architecture.
In both the United States and Europe, the tall office building was of great professional interest. A generation earlier, architect Louis Sullivan had offered a satisfying variation on the base-shaft-cap composition in works like the Auditorium Building (1889), but younger architects were interested in developing their own approaches to the type. The Tribune competition was a welcome opportunity. The competition was open, though McCormick and Patterson also paid ten prominent American firms to participate, and the newspaper promised unusually generous awards for the winner, second, and third place. Ultimately, 263 entries arrived from 23 countries, primarily from North America and Europe. Most submissions referenced historic European precedents, with the inherent verticality of the Gothic Revival making it the most popular style among the entries. Other architects, especially entrants from Germany, offered designs that omitted all historical reference; and a few designed explicitly Chicago School buildings, adding regionalism to the competition mix. The selection committee, composed of McCormick, Patterson, several long-serving Tribune staff members, and architect Alfred Granger, selected as the winning scheme a Gothic Revival design by invited entrant Raymond Hood and his design partner John Mead Howells. Finnish architect Eliel Saarinen and his Chicago-based partners Dwight G. Wallace and Bertell Grenman took second place; while Holabird and Roche’s Gothic Revival entry received third place.
Hood and Howell’s design rises thirty-six stories, defined by slender colonnettes and culminating in a dramatic ring of flying buttresses arrayed around a crown-shaped top modeled after the Rouen Cathedral’s Tour de Beurre in France. To heighten the drama, the ornamental crown is floodlit at night. The steel structure is fireproofed with concrete and clad in Indiana limestone. Wide piers rise from the ground level to the buttresses, drawing the eye upward without interruption; the corner piers are rounded. A wrap-around promenade at the twenty-fifth floor gives visitors a dramatic view upward at the five-story-tall flying buttresses that crown the tower.
Sculptor René Paul Chambellan dressed the tower with medieval imagery, including fleurs-de-lis, gargoyles, and finials. Grotesques sit beneath the windows on the fourth floor where the newsroom is located, and above the main entrance is a monumental stone carving depicting characters from Aesop’s fables. The sculptural program depicts vices and virtues and other symbolic imagery. The entrance to the building is known as the Hall of Inscriptions, and features quotations on freedom of speech and freedom of the press. On the lowest levels of the building are rocks and bricks collected by Tribune reporters from historically important sites all over the world.
In an effort to garner further interest and publicity in the building (and the newspaper), the Tribune published many of the entries and also put them on display in Chicago. Eventually, it developed a traveling exhibit of the entries deemed most successful. Many architects, including Louis Sullivan and Thomas Tallmadge, recognized Eliel Saarinen’s second place entry as a particularly distinguished effort, evoking the vertical spirit of the Gothic without literally referencing precedents, and viewed Hood and Howell’s selection as the disappointing victory of convention over innovation. The Tribune Tower competition also expressed the state of architecture in Europe in the early 1920s, when the trauma of World War I had led some architects to reject revivalism and to strip their buildings of historical decoration, finding meaning and beauty in pure form. However fertile this “New Objectivity,” few avant garde architects in Europe had the opportunity to translate their ideas into built form given the economic realities and devastation of the postwar period. As a result, any young designers, especially in Germany, welcomed the Tribune competition, including Walter Gropius, Bruno Taut, Adolf Loos, and Ludwig Hilberseimer—men who would dominate the architectural profession after World War II. Their competition entries provide a clear view into the thinking of the individuals and artistic movements at that critical moment. The well-publicized entries have served as a reference point in history, a moment that presented multiple design possibilities and foretold a coming architectural revolution.
The Tribune Tower was listed as a Chicago landmark in 1989 and restored in the 1990s. In 2016, the Tribune Tower sold to the Los Angeles-based developer CIM Group, which plans to transform the tower and its adjacent buildings into a mixed-use redevelopment. The departure of the Tribune media offices marks an end of an era, but the Tribune Tower competition remains a key episode in twentieth century architecture. A sign of its significance occurred as recently as 2017 at the Chicago Architecture Biennial, when architects and design studios from around the world produced large-scale models interpreting the Tribune Tower competition for a new century.
References
Solomonson, Katherine. The Chicago Tribune Tower Competition: Skyscraper Design
and Cultural Change in the 1920s.Chicago: University of Chicago Press, 2001.

