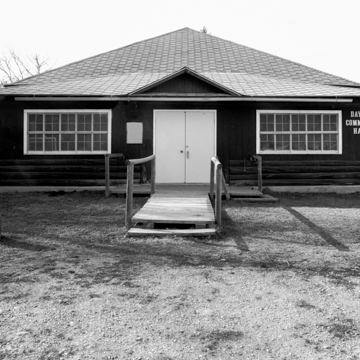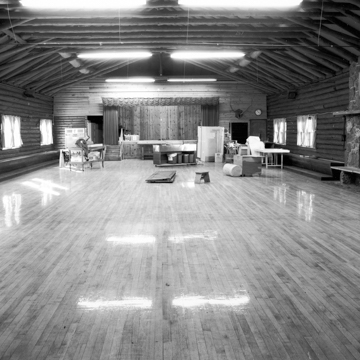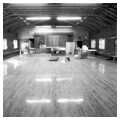Dayton is a small town of about 800 people at the foot of the Bighorn Mountains in eastern Wyoming, not far from the Montana border. The Dayton Community Hall was built in 1935 to accommodate the town’s popular dances and other community events.
The town of Dayton was platted in 1885, and served as a stage stop on the route connecting the Northern Pacific Railroad in Custer, Montana, with the Union Pacific in Rock Creek, Wyoming. Dayton was bypassed by the Chicago, Burlington and Quincy Railroad, which came through Sheridan, fifteen miles to the southeast, in 1892. However, its proximity to both the railroad and a ready source of lumber in the nearby mountains gave rise to a successful rail tie industry, and its fertile lands watered by the Tongue River produced hay, grain, meat, and potatoes to supply the tie-hacks who worked in the local industry. The town and surrounding lands became home to loggers, ranchers, farmers, and coal miners who worked in the nearby mines.
As in many rural communities, the favorite pastime in Dayton was a weekly dance, which for years was held on the second floor of the mercantile building at 408 Main Street (known as Croghan Hall), built in 1883. By the 1930s, this building was becoming unsafe with the amount of stress that hundreds of bouncing feet had placed on its structure. Citizens of Dayton took advantage of the opportunity presented by the Works Progress Administration (WPA) to plan a new community building that could hold as many as 1,000 people—the 400 residents of Dayton and 600 additional guests from the surrounding area. The building, one block west from Croghan Hall on Bridge Street, was to be a “building for community gatherings,” with a gymnasium for school children, a stage for plays, meeting space for the town council, and, of course, room for Dayton’s popular dances as well as events such as weddings, funerals, and picnics.
The local Civilian Conservation Corps cut and hauled local lodgepole pine logs to the site and poured the foundation in the fall of 1935. After snow halted the project for the winter, work resumed in the spring and by April 19, 1936, the Dayton Community Hall was completed. The one-story, 36 x 80–foot rectangular log structure rests on a concrete foundation and is sheltered by a hipped roof sheathed in green asphalt shingles. The log courses are painted dark brown, while the window and door surrounds are painted white. These qualities of dark brown, green, and contrasting white are hallmarks of WPA Rustic architecture. Several individuals from the community, including a stonemason, were hired to construct the building, with labor paid for by the WPA program.
The building entrance is on the east facade, through a hip-roofed porch enclosed in the 1950s. The original double wood doors have been replaced with metal doors. Large windows comprising five stationary sashes with four-over-four lights flank the entrance. The hall is lit on the north and south sides by five pairs of double-hung windows. A large stone chimney rises along the north elevation. Inside is a large open space, with exposed log trusses. There is a stage at the west end, a large fireplace on the north wall, and built-in wood benches along the north and south walls. A hip-roofed addition at the rear of the building houses a kitchen.
For years, the Dayton Community Hall held regular Saturday night dances that drew people from as far as fifty miles away. It was also used for school events such as plays, dances, club meetings, and graduations; basketball games; weddings and funerals; and voting and political rallies. It was used as a community movie theater in the 1940s and 1950s and a fallout shelter in the 1960s. Since 1950 the Hall has been owned by the Dayton Benefit Club, which maintains the building for community use and rents it for large special events such as employee dinners, weddings, and family reunions.
References
Swift, Carol, Lucille Alley, Pete Hager, and Nancy Weidel, “Dayton Community Hall,” Sheridan County, Wyoming. National Register of Historic Places Inventory–Nomination Form, 2005. National Park Service, U.S. Department of the Interior, Washington, D.C.




