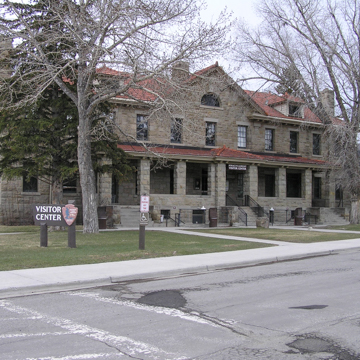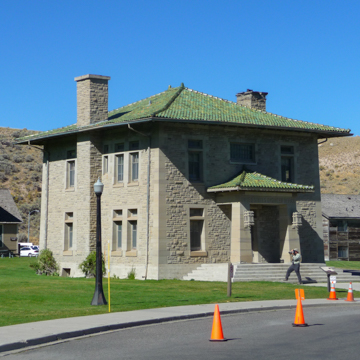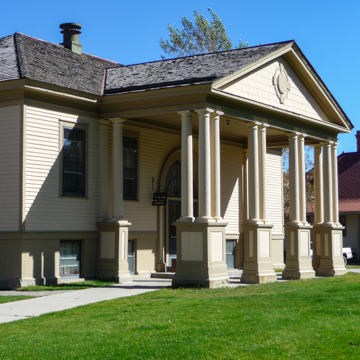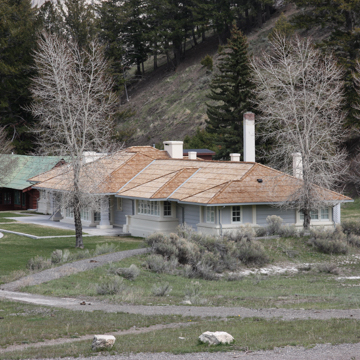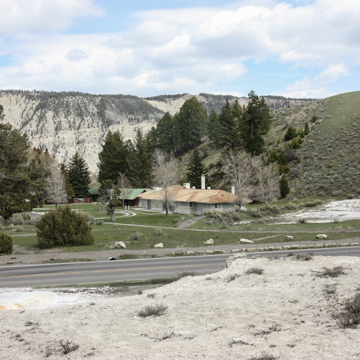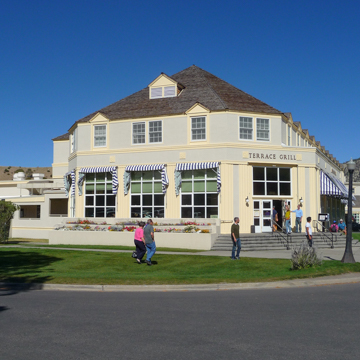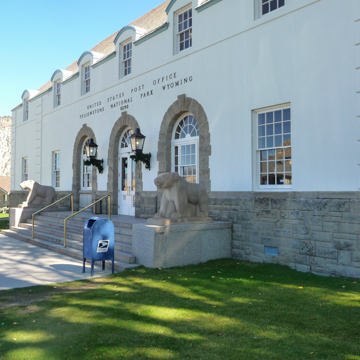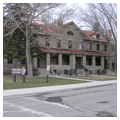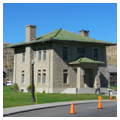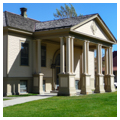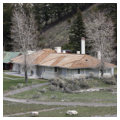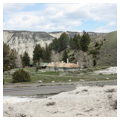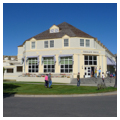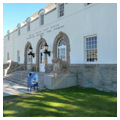You are here
Mammoth Hot Springs
Mammoth Hot Springs is located five miles south of the north entry into Yellowstone National Park (YNP) and serves as the administrative headquarters for the National Park Service (NPS). Geographically the site is defined by mountain ranges and hills: Mount Everts forms a relentless backdrop on the east; Capitol Hill presents a steep wall at the south; hot spring terraces step up a hill to the west; and the Elk Plaza hills define the north boundary. The town comprises two historic districts that represent the complex history of the first national park in the nation. The Fort Yellowstone district is recognizable by its substantial stone buildings along the east side of Mammoth, fronting the central parade grounds east of the hot springs terraces. The Mammoth Hot Springs district contains buildings historically associated with visitor services before YNP was established in 1872.
The entire area has been thermally active for thousands of years, as hot water from springs has cooled, depositing calcium carbonate over the growing terraces. The terraces extend down the west hillside, heading east across the Parade Ground and down the hill to the Gardner River. The active areas shift, affected by earthquakes and relocation of spring vents, and sink holes form. The sink holes in the Parade Ground are fenced for protection.
When Yellowstone was established as the nation’s first national park in 1872, there was no government agency in place to protect this natural landmark and little funding for supervision. Political pressure to protect the park from rock hounds and poachers finally resulted in military intervention. The first soldiers stationed here lived in temporary frame structures from their 1886 arrival until late 1891, when permanent buildings were completed. As the number of troops increased, the fort grew, with construction of officers’ quarters, barracks, stables, a jail, headquarters, and a chapel. The substantial sandstone buildings that define the military era mostly date from 1909 on, when Scottish masons quarried local sandstone to erect buildings such as the Bachelor Officers’ Quarters (now the Albright Visitor Center) and the 200-man barracks (now the Administration Building). The chapel, at the south end of Officers’ Row, completed in 1913, was the last building constructed during the period of military oversight.
Fort Yellowstone’s site plan is typical of western Army posts, with the two-and-a-half-story officers’ quarters adjacent to the Parade Ground. Enlisted men’s housing, cavalry stables, and noncommissioned officers’ quarters are located behind the row of officers’ quarters. Military architects and engineers designed the buildings from standardized plans in a Colonial Revival style. Large and rectilinear, they were built of stone, with hipped roofs, often clad with clay roofing tiles. The chapel is singular in this respect, its programmatic difference distinguished by a Gothic-style, steep, front-gable roof finished with slate shingles.
The Army moved out in 1918, transferring the buildings to the National Park Service, formed just two years earlier. In the past century, the buildings have been modified, primarily on the inside, to accommodate new uses. The officers’ row duplexes are still residences for NPS employees. The remainder of the buildings primarily house offices and meeting rooms, while some provide storage and work areas for maintenance crews.
North of the Parade Grounds are visitor services including the Mammoth Hotel and the Mammoth Dining Room. The Mammoth Hotel, originally known as the National Hotel, was constructed in 1883. In 1913 the fourth floor was removed, the roof was flattened, a 124-room wing was added to the north, and the newly remodeled building was renamed the Mammoth Hotel. Robert C. Reamer, the premier architect for the grand hotels in Yellowstone National Park, undertook a substantial rebuilding of the hotel in 1936, removing all but the north wing; it was rebuilt in the Colonial Revival style, in contrast to the hotel’s original Queen Anne style. To the west of the hotel, Reamer built a Colonial Revival-style restaurant (Mammoth Dining Room), utilizing some of the original hotel foundations. Reamer also designed the 200 cabins and support buildings located north of the hotel.
South of the Parade Grounds is a row of houses including the H.W. Child Residence, which Reamer also designed. The Child Residence was built in 1908 for the majority owner of the primary YNP concessioner, the Yellowstone Park Transportation Company. This is the company that had engaged Reamer to design numerous structures in the park, including the Old Faithful Inn in 1904. The Child Residence is a one-story, Prairie-style house protected by hipped roofs with deeply overhanging eaves, a battered concrete base, and horizontal board-and-batten walls. Other residences nearby are remnants from the more cavalier beginning of Mammoth, when entrepreneurs moved to the area and built rough wood-framed structures to serve as modest hotels and shops. The Army and the NPS introduced organization and concessioner licensing to the area, and many of these businesses left or merged.
Fort Yellowstone was designated a National Historic Landmark district in 2000 for its association with the formation of the National Park Service and the early design and policy precedents established here. The Reamer-designed buildings are part of the Mammoth Hot Springs Historic District, comprising the area north and south of the Parade Grounds. Mammoth is open to wheeled traffic year-round. Like many of the visitor areas in YNP, Mammoth includes a gas station, a general store (erstwhile post office), a visitor center (Albright Visitor Center, as noted above), and support buildings for staff. The village of Lower Mammoth is located east and down the steep hill from Mammoth and provides housing and schooling for NPS employees. This private area is not open to the visiting public.
References
Haines, Aubrey L. The Yellowstone Story: A History of our First National Park, Revised Edition –Volume II. Boulder: University Press of Colorado, 1997.
Simmons, R. Laurie, and Thomas H., “Fort Yellowstone,” Park County, Wyoming. National Historic Landmark Nomination, 2000. National Park Service, U.S. Department of the Interior, Washington, DC.
Writing Credits
If SAH Archipedia has been useful to you, please consider supporting it.
SAH Archipedia tells the story of the United States through its buildings, landscapes, and cities. This freely available resource empowers the public with authoritative knowledge that deepens their understanding and appreciation of the built environment. But the Society of Architectural Historians, which created SAH Archipedia with University of Virginia Press, needs your support to maintain the high-caliber research, writing, photography, cartography, editing, design, and programming that make SAH Archipedia a trusted online resource available to all who value the history of place, heritage tourism, and learning.

