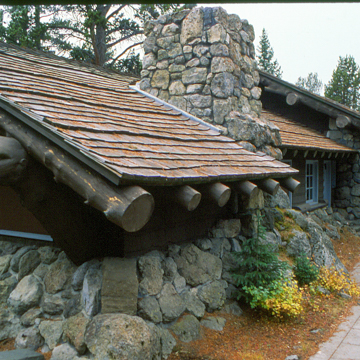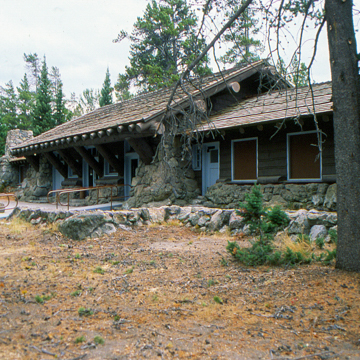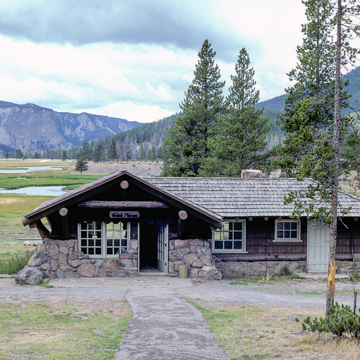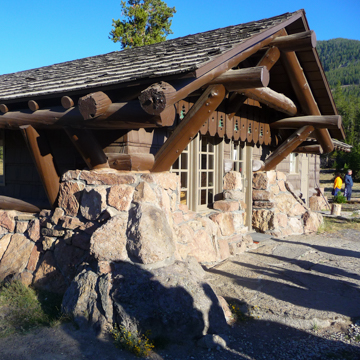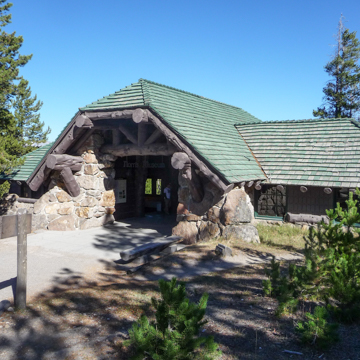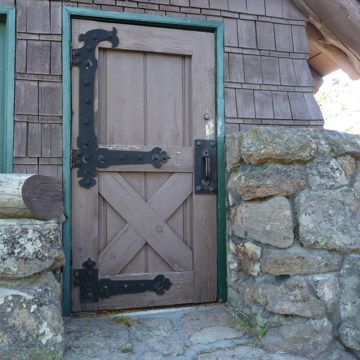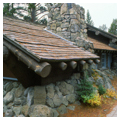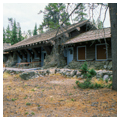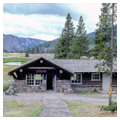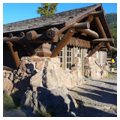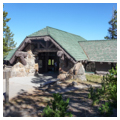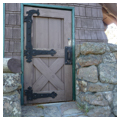In 1928, Yellowstone National Park received an $118,000 grant from the Laura Spelman Rockefeller Memorial Foundation for the development of educational activities in the park. Park Superintendent Horace Albright persuaded the American Association of Museums (AAM) to use this funding for the planning and construction of four trailside museums, at Madison Junction, Norris Geyser Basin, Fishing Bridge, and Old Faithful. The first three remain as excellent examples of the style known as National Park Service Rustic; in 1971 the latter one was replaced by a Mission 66-era visitor center.
Each museum was suited to its site architecturally and thematically: Madison Museum focused on the history of the park; Norris Museum provided interpretation of thermal geology and birds; and Fishing Bridge Museum’s exhibits featured the ecology of the Yellowstone Lake area. Before its demolition, the exhibits in Old Faithful Museum centered on the park’s thermal geology.
Stylistic consistency and individual distinctiveness were masterfully executed by architect Herbert Maier. In the 1910s and 1920s, Maier studied architecture at the University of California-Berkeley and at Heald College of Engineering in San Francisco. He worked for several architectural firms, the War Department, the Naval Reserve, and other clients before focusing on national parks. His first two museum were the Yosemite Museum and the Yavapai Point Museum at Grand Canyon National Park. In 1933 Maier joined the National Park Service (NPS) full-time, working for the State Park Emergency Conservation Work program, first in Denver and then in Oklahoma City. As Regional Officer and Assistant Regional Director, Maier had a large influence on the program’s building and landscape architects. His architectural work, illustrated in his collection of photographs and drawings, served as original source material for his staff. The work of Maier and his NPS staff were case studies in two publications: the 1935 Park Structures and Facilities and the 1938 Park and Recreation Structures.
The three extant museums in at Yellowstone are exemplary for their rustic design, the influence of their architectural characteristics that influenced subsequent NPS buildings, and their manifestation of the role of the “trailside museum” in educating park visitors. Common features of these nature-imbued buildings include undressed native stone; large knotted and rough, unpeeled local logs; long and low massing, respectful of their specific sites; and spacious observation terraces. All three buildings demonstrate Maier’s aim that museums not be “mere passive repositories of ‘exhibits’ but active interpreters and guides to the national and cultural features and historical associations of their parks. They are laboratory manuals...for use not only by the qualified student but by anybody and everybody.”
References
Bryant, Harold C., and Wallace W. Atwood, Jr. Research and Education in the National Parks - Part I: The Educational Program in the National Parks.Washington, DC: U.S. Department of the Interior, National Park Service, 1932.
Good, Albert, and Randall J. Biallas. Park and Recreation Structures. 1938. Reprint, New York: Princeton Architectural Press, 1999.
Harrison, Laura Soulliere. Architecture in the Parks National Historic Landmark Theme Study. Washington, DC: U.S. Department of the Interior, National Park Service, 1986.
National Park Service. Park Structures and Facilities. Washington, DC: U.S. Department of the Interior, National Park Service, 1935.

