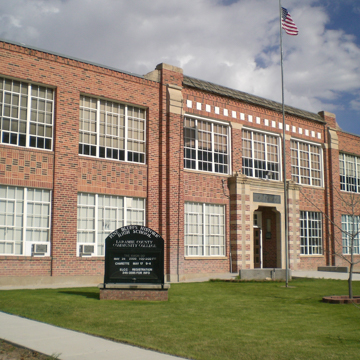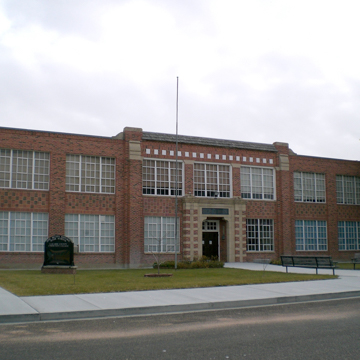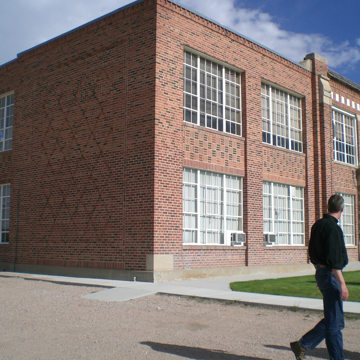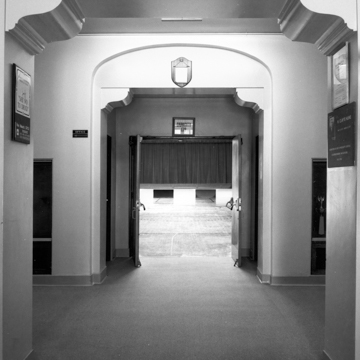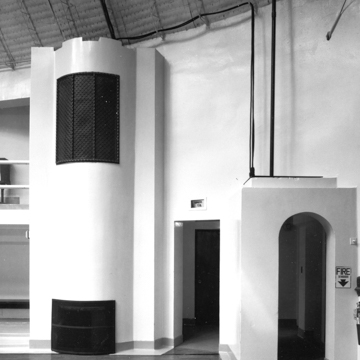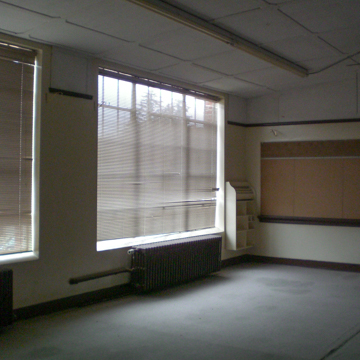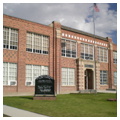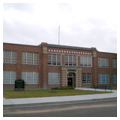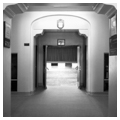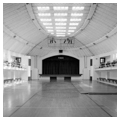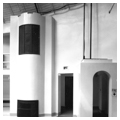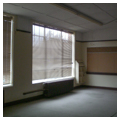Pine Bluffs High School was one of many handsome high schools built in Wyoming between 1915 and 1930. During this time, the state professionalized its education system and encouraged communities to build new high schools that reflected a more diverse curriculum than had previously been offered, with specialized science labs, music and art studios, shops for manual training, and gymnasiums and auditoriums. Even small towns like Pine Bluffs (population 1,000), located about forty miles east of Cheyenne, invested in a permanent masonry high school building. In 2016, the building remains much the same as when it was erected.
The historic high school, along with new elementary and junior/senior high school buildings and a playing field, occupy the equivalent of six town blocks in a residential area just south of downtown. The two-story, Classical Revival structure is faced with multicolored brick with cast-stone trim. The west-facing facade is symmetrical, with a three-bay central section set off by brick piers with cast-stone tops, flanked by two-bay sections of almost equal height. The inset entrance is framed by slightly projecting brick and cast-stone piers topped by a dentiled cornice; the cast-stone lintel is incised with the letters “HIGH SCHOOL.” The slightly higher central bay is capped with wood shingles, which replaced the original red tile. The side sections are marked by spandrels of decorative brick, set in three-brick blocks turned horizontally and vertically. Nine large, three-part, fifteen-light windows with steel mullions and muntins occupy most of the facade, providing the natural light and ventilation so important to the health-conscious reformers of the Progressive era. The front bays of the north and south elevations feature large, full-length panels of brick in a diamond pattern. Additions in 1947 and 1949 provided single-story classrooms at the rear of the building.
While many high schools of this period adopted an H plan with a central block of classrooms flanked by a gymnasium and an auditorium, the Pine Bluffs High School features an gymnasium/auditorium at the center of the building, with offices and six classrooms (including a small theater) arranged around it on the ground floor, and four classrooms and a library on second floor. Open stairways at either end of the building connect the two floors.
The school building exhibits some remarkable architectural features, including the large steel-framed windows, barrel-vaulted classroom ceilings formed of Celotex, and most impressive, the concrete-domed auditorium. The architect, Eugene Groves of Denver, was well known in the region for his inventive designs in concrete, and this auditorium is a fine example of using minimal material to span large spaces. The oval dome is composed of single curvature concrete vaulting supported by bar joists contained by concrete compression and tension rings. The top of the dome is generously skylighted, and original lighting still shines along the face of the two compression rings. Balconies on either side of the room provide extra seating.
In 1996, after almost seventy years of service, the local school board voted to demolish the old high school and replace it with a new building. After a long battle, the old high school was saved from demolition by the nonprofit Pine Bluffs Heritage Society, which secured a fifty-year lease on the property from Laramie County School District #2. The group has operated the building as a community center ever since. High school proms, community dances, and sporting events are held in the school’s remarkable gymnasium-auditorium, and its “Little Theater” hosts plays and recitals. Other tenants include Head Start and a satellite campus of Laramie County Community College.
References
Hockersmith, Jeannie, “Pine Bluffs High School,” Laramie County, Wyoming. National Register of Historic Places Registration Form, 1996. National Park Service, U.S. Department of the Interior, Washington, D.C.
Long Hoeft Architects. A Feasibility Study for the Rehabilitation of the Pine Bluffs High School, Pine Bluffs, Wyoming. August 1995.

