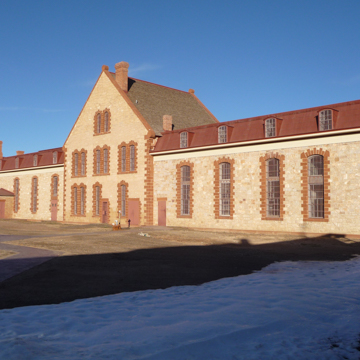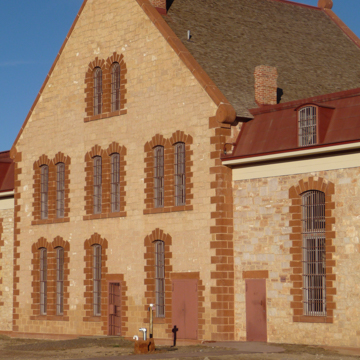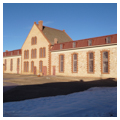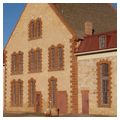You are here
Wyoming Territorial Prison
The Wyoming Territorial Prison sits on a large swath of land near the Laramie River, just west of downtown Laramie. Construction began in 1872 on a structure to house federal convicts in the newly organized Wyoming Territory; the building served as a federal and later state prison for 31 years before a new state penitentiary was built 100 miles west in Rawlins. Once the prisoners were removed in 1903, the property was transferred to the University of Wyoming for use as an experimental stock farm, a use that continued into the 1980s and is probably responsible for the prison building still standing today.
In 1889 the Wyoming Territorial Penitentiary was described in the Laramie Boomerang as “handsomely built . . . a striking object on the west side to those who pass daily on Union Pacific trains.” The main prison building is constructed of 2-foot-thick, rock-faced ashlar blocks of locally quarried sandstone, laid in a random rangework pattern. The walls are accented with red sandstone water table, quoins, window and door surrounds, and roofline coping. The building is composed of a tall, two-and-a-half-story, gable-roofed center section flanked by lower mansard-roofed wings (cell blocks) extending to the north and south. The north cell block was the first part of the building to be completed, with a small brick kitchen ell added a year later in 1873; the central administrative section and south cell block were added in 1889. The walls of the prison are stark and unornamented, broken up only by the tall narrow windows with segmental arched tops and their red sandstone radiating voussoirs, side trim, and sills. Segmental dormers in the mansard roofs provide additional light to the cell blocks. A 12-foot-high wooden stockade fence with guard towers enclosing the prison yard to the west of the main building was reconstructed in the 1990s.
The original (north) cell block contained 8 x 6–foot brick cells arranged in three tiers, with each tier containing two rows of seven cells each, separated by a corridor. Corridors also ran all the way around the outside of the cell block. The central addition provided space for offices, storerooms, a boiler room, kitchen, dining room, and guards’ sleeping rooms. The south cell block had the same arrangement of cells as the north cell block, but the cells were iron instead of brick. The south end of the building was separated from the cell block by a masonry wall and contained three cells for women, as well as a laundry, hospital room, and bathroom. In 1907, the cell blocks and other features of the prison building were removed and replaced with animal stalls and haylofts. A pair of architect-designed, ceramic-tile silos was added to the front of the building in 1925.
The Territorial Prison site contains a number of other buildings representing the property’s varied history, including the warden’s house (1875) and a prison industries building (also known as the Broom Factory, 1892–1898) dating from the prison days, and a horse barn (1910), judging pavilion (1934–1938, WPA), shepherd’s quarters (also known as the Boxcar House, 1902–1907), and employee housing (1924) from the stock farm period.
In the 1980s, the historic significance (and tourism potential) of this unusual building attracted the attention of the local Chamber of Commerce. The experimental farm was moved to a new location, and the state established the Wyoming Territorial Prison State Park and Historic Site in 1986, leasing the property to a nonprofit corporation. In 1989 the interior was again drastically remodeled for use as a prison museum, and most evidence of the agricultural period, including the ceramic silos, was removed.
The prison opened to the public in 1991 as a tourist attraction complete with a prison museum, a three-quarter-sized “Frontier Village,” and buildings moved in from the surrounding county. Eventually, in 2004, the State of Wyoming took over management of the site.
In 2006–2009, the Wyoming Department of State Parks, Historic Sites and Trails rehabilitated the prison building and restored the prison industries building, warden’s quarters, judging pavilion, and shepherd’s quarters. Open from May through October, the Wyoming Territorial Prison State Historic Site is one of the few remaining federal prisons built during the latter half of the nineteenth century.
References
Fraser, Clayton, “Wyoming Territorial Penitentiary,” Albany Couny, Wyoming. National Register of Historic Places Inventory–Nomination Form, 1977. National Park Service, U.S. Department of the Interior, Washington, D.C.
Humstone, Mary M., and James O. Rose. “Wyoming Territorial Penitentiary: A Structural Study.” Prepared for the Committee for the Preservation of the Territorial Penitentiary. Laramie, Wyoming, 1985.
Wyoming Territorial Prison State Park and Historic Site Steering Committee, “Report of Recommendations for the Wyoming Territorial Prison State Park and Historic Site,” 2010. Wyoming State Parks, Historic Sites and Trails. Accessed January 6, 2016. http://wyoparks.state.wy.us/pdf/Planning/REPORTRECOMMENDATIONSWTP.pdf
Writing Credits
If SAH Archipedia has been useful to you, please consider supporting it.
SAH Archipedia tells the story of the United States through its buildings, landscapes, and cities. This freely available resource empowers the public with authoritative knowledge that deepens their understanding and appreciation of the built environment. But the Society of Architectural Historians, which created SAH Archipedia with University of Virginia Press, needs your support to maintain the high-caliber research, writing, photography, cartography, editing, design, and programming that make SAH Archipedia a trusted online resource available to all who value the history of place, heritage tourism, and learning.




