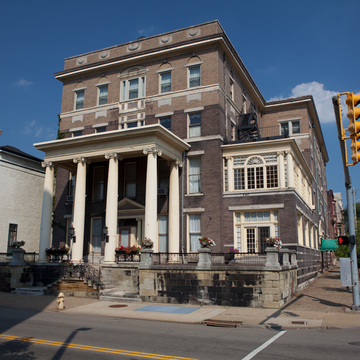At least two early-twentieth-century remodelings were undertaken to adapt what was originally a two-story, five-bay brick house for use as an exclusive downtown club. The extensive renovations, mostly neoclassical or Georgian Revival in spirit, include a giant-order Ionic portico, upper stories, side wings, rear additions, and a new entrance. The pedimented Ionic frontispiece behind the portico is almost identical to one that architect Franzheim added to the Oglebay Mansion ( WH76.1) at the same time.
You are here
Fort Henry Club
If SAH Archipedia has been useful to you, please consider supporting it.
SAH Archipedia tells the story of the United States through its buildings, landscapes, and cities. This freely available resource empowers the public with authoritative knowledge that deepens their understanding and appreciation of the built environment. But the Society of Architectural Historians, which created SAH Archipedia with University of Virginia Press, needs your support to maintain the high-caliber research, writing, photography, cartography, editing, design, and programming that make SAH Archipedia a trusted online resource available to all who value the history of place, heritage tourism, and learning.

