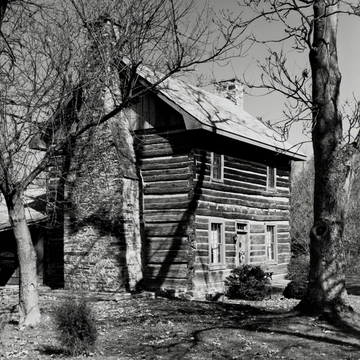This two-story house, a remarkable survivor from the eighteenth century and one of the state's few remaining examples of a “fortified” house, is built of squared yellow poplar logs joined with V notching, resting on walnut sills and oak sleepers. All of the logs are original except those forming the base course, which have been replaced. Massive hewn sandstone chimneys with sloping shoulders stand guard at each gable end. A modern, one-story, board-andbatten addition to the rear is surprisingly unobtrusive.
Inside, a great deal of early trim remains, primarily in mantels, the stairway, and the beaded joists supporting the second floor. The first floor was divided into three rooms. The hall that occupied the western half contained front and rear entrances, the cooking fireplace, and the corner stair with winders. To the east were two smaller rooms, each with its own fireplace. The board partitions that originally formed these rooms have been removed, and the first floor is now one large room. Upstairs, the original three-room plan survives; only one of the bedrooms has a fireplace. Gun holes, bored through the logs, can still be seen.
Colonel James Graham's log house was far superior to most of its contemporaries. He constructed it so that it could serve as a fort in times of trouble, as when the Shawnee attacked in 1777 and captured his daughter. Graham ransomed her eight years later.
The house was used for many years as a private home, but in 1988 the Graham House Preservation Society was organized to purchase,

