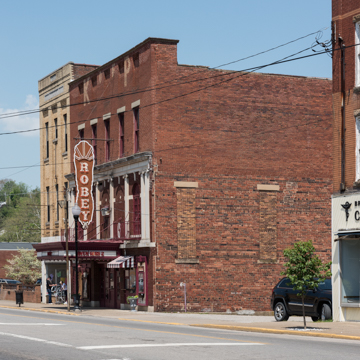The impressive brick theater at the center of the commercial block west of the courthouse is one of the country's oldest continuously operating movie theaters. As built, it housed the theater on the first two floors and the Knights of Pythias on the third. The present facade and a rear extension date from a 1920s remodeling by a Columbus, Ohio, architecture firm. Above the first-floor entrance, the second floor has a series of arches, some blind, others containing windows. All are separated by Ionic pilasters, which are paired at the ends. A marquee and neon sign attached to the facade are notable features.
You are here
Robey Theater
If SAH Archipedia has been useful to you, please consider supporting it.
SAH Archipedia tells the story of the United States through its buildings, landscapes, and cities. This freely available resource empowers the public with authoritative knowledge that deepens their understanding and appreciation of the built environment. But the Society of Architectural Historians, which created SAH Archipedia with University of Virginia Press, needs your support to maintain the high-caliber research, writing, photography, cartography, editing, design, and programming that make SAH Archipedia a trusted online resource available to all who value the history of place, heritage tourism, and learning.

